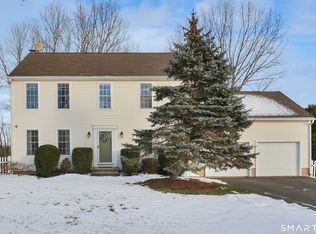Sold for $739,000
$739,000
75 Willowbrook Road, Cromwell, CT 06416
4beds
1,800sqft
Single Family Residence
Built in 2025
1.28 Acres Lot
$753,100 Zestimate®
$411/sqft
$3,238 Estimated rent
Home value
$753,100
$693,000 - $821,000
$3,238/mo
Zestimate® history
Loading...
Owner options
Explore your selling options
What's special
This **Under Construction** 1,800 sq. ft. Ranch-style home offers the perfect blend of modern design and comfort, ready for delivery in Spring 2025. Situated on a serene 1.28-acre lot, this home has a thoughtfully designed layout that features an open floor plan with an inviting eat-in kitchen with center-island seating, a spacious pantry, generous storage and counter space and a cozy breakfast nook. The Great Room boasts a stunning fireplace, ideal for holiday gatherings, weekend entertaining or everyday living. The Primary Bedroom Suite includes a spacious walk-in closet and a luxurious full bath with a soaking tub, oversized shower and double sinks. Three additional bedrooms, a convenient laundry room add to the home's versatility and the walk-out lower level can be finished for additional living space. With a 2-car garage and generous allowances for flooring, cabinets, vanities and appliances, there's still time to choose your colors, options and upgrades to make this home truly your own. Don't miss this opportunity! Photos are examples of finished details potential.
Zillow last checked: 8 hours ago
Listing updated: November 07, 2025 at 12:48pm
Listed by:
Miale Team at Keller Williams Legacy Partners,
Joe C. Dabkowski (860)794-9576,
KW Legacy Partners 860-313-0700
Bought with:
Carly Lucier, REB.0794982
Our Home Realty Advisors
Source: Smart MLS,MLS#: 24064071
Facts & features
Interior
Bedrooms & bathrooms
- Bedrooms: 4
- Bathrooms: 3
- Full bathrooms: 2
- 1/2 bathrooms: 1
Primary bedroom
- Features: Full Bath, Walk-In Closet(s)
- Level: Main
- Area: 196 Square Feet
- Dimensions: 14 x 14
Bedroom
- Level: Main
- Area: 86.4 Square Feet
- Dimensions: 10.8 x 8
Bedroom
- Level: Main
- Area: 150 Square Feet
- Dimensions: 12 x 12.5
Bedroom
- Level: Main
- Area: 121 Square Feet
- Dimensions: 11 x 11
Bathroom
- Level: Main
- Area: 76.96 Square Feet
- Dimensions: 10.4 x 7.4
Bathroom
- Level: Main
Dining room
- Level: Main
- Area: 99.76 Square Feet
- Dimensions: 8.6 x 11.6
Great room
- Level: Main
- Area: 283.72 Square Feet
- Dimensions: 17.3 x 16.4
Kitchen
- Level: Main
- Area: 150.8 Square Feet
- Dimensions: 13 x 11.6
Heating
- Forced Air, Natural Gas
Cooling
- Central Air
Appliances
- Included: Oven/Range, Microwave, Range Hood, Refrigerator, Dishwasher, Water Heater
- Laundry: Main Level, Mud Room
Features
- Entrance Foyer
- Basement: Full
- Attic: Pull Down Stairs
- Number of fireplaces: 1
Interior area
- Total structure area: 1,800
- Total interior livable area: 1,800 sqft
- Finished area above ground: 1,800
Property
Parking
- Total spaces: 2
- Parking features: Attached, Garage Door Opener
- Attached garage spaces: 2
Features
- Patio & porch: Porch, Deck
- Exterior features: Rain Gutters, Lighting
Lot
- Size: 1.28 Acres
- Features: Sloped
Details
- Parcel number: 2819725
- Zoning: R-25
Construction
Type & style
- Home type: SingleFamily
- Architectural style: Ranch
- Property subtype: Single Family Residence
Materials
- Vinyl Siding
- Foundation: Concrete Perimeter
- Roof: Asphalt
Condition
- Under Construction
- New construction: Yes
- Year built: 2025
Utilities & green energy
- Sewer: Public Sewer
- Water: Public
Community & neighborhood
Community
- Community features: Golf, Health Club, Medical Facilities, Park
Location
- Region: Cromwell
Price history
| Date | Event | Price |
|---|---|---|
| 11/7/2025 | Sold | $739,000$411/sqft |
Source: | ||
| 11/7/2025 | Pending sale | $739,000$411/sqft |
Source: | ||
| 6/8/2025 | Price change | $739,000-7.6%$411/sqft |
Source: | ||
| 12/27/2024 | Listed for sale | $799,900$444/sqft |
Source: | ||
Public tax history
| Year | Property taxes | Tax assessment |
|---|---|---|
| 2025 | $2,349 +2.4% | $76,300 |
| 2024 | $2,294 | $76,300 |
Find assessor info on the county website
Neighborhood: 06416
Nearby schools
GreatSchools rating
- NAEdna C. Stevens SchoolGrades: PK-2Distance: 1.4 mi
- 8/10Cromwell Middle SchoolGrades: 6-8Distance: 1.6 mi
- 9/10Cromwell High SchoolGrades: 9-12Distance: 1.3 mi
Schools provided by the listing agent
- Elementary: Edna C. Stevens
- Middle: Cromwell
- High: Cromwell
Source: Smart MLS. This data may not be complete. We recommend contacting the local school district to confirm school assignments for this home.
Get pre-qualified for a loan
At Zillow Home Loans, we can pre-qualify you in as little as 5 minutes with no impact to your credit score.An equal housing lender. NMLS #10287.
Sell with ease on Zillow
Get a Zillow Showcase℠ listing at no additional cost and you could sell for —faster.
$753,100
2% more+$15,062
With Zillow Showcase(estimated)$768,162
