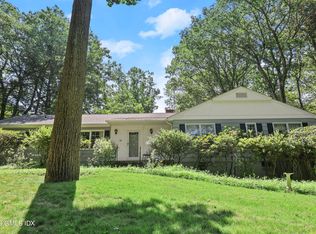Sold for $1,895,000
$1,895,000
75 Wild Duck Road, Stamford, CT 06903
5beds
7,366sqft
Single Family Residence
Built in 2006
2.2 Acres Lot
$2,370,300 Zestimate®
$257/sqft
$7,875 Estimated rent
Home value
$2,370,300
$2.18M - $2.61M
$7,875/mo
Zestimate® history
Loading...
Owner options
Explore your selling options
What's special
Welcome to 75 Wild Duck Road, a custom built home offering exceptional quality and craftsmanship, as well as casual elegance! Enter to the grand two story central foyer and you will appreciate the beautiful moldings & detail that are throughout this home! The foyer leads to the formal living room & dining room, each with tray ceilings. At the heart of the home is the beautiful chefs kitchen with top of the line appliances, large contrasting center island & granite counters! There is a large casual dining area off the kitchen that leads to the nicely sized family room with fireplace & access to a terrace, as well as the large back deck, perfect for outdoor dining & entertaining. A den, with nearby wet bar, as well as a secondary entrance hall completes the first floor. Upstairs is the spacious primary bedroom suite, offering a fireplace, marble bath with jetted tub, shower & 2 walk-in closets! There are 4 additional en-suite bedrooms, each with walk-in closets on this level, as well as an office. On the lower level is a terrific, spacious recreation room, offering a cozy stone fireplace, as well as an additional half bathroom & French doors out to a lower patio. There are additional storage areas on the lower level as well, plus an enormous unfinished walk-up attic. There is a 3 car attached garage and tool shed as well. This immaculate home is located on a quiet cul de sac, yet convenient to vibrant downtown Stamford. Absolutely impeccable and ready for you to move right in!!
Zillow last checked: 8 hours ago
Listing updated: May 18, 2023 at 09:33am
Listed by:
Kevin J. Quick 203-219-0500,
William Pitt Sotheby's Int'l 203-968-1500
Bought with:
Leslie McElwreath, RES.0763604
Sotheby's International Realty
Source: Smart MLS,MLS#: 170552846
Facts & features
Interior
Bedrooms & bathrooms
- Bedrooms: 5
- Bathrooms: 8
- Full bathrooms: 5
- 1/2 bathrooms: 3
Primary bedroom
- Features: Fireplace, Full Bath, Hardwood Floor, Walk-In Closet(s)
- Level: Upper
Bedroom
- Features: Full Bath, Hardwood Floor, Walk-In Closet(s)
- Level: Upper
Bedroom
- Features: Ceiling Fan(s), Full Bath, Hardwood Floor, Walk-In Closet(s)
- Level: Upper
Bedroom
- Features: Full Bath, Hardwood Floor, Walk-In Closet(s)
- Level: Upper
Bedroom
- Features: Ceiling Fan(s), Full Bath, Hardwood Floor, Walk-In Closet(s)
- Level: Upper
Den
- Features: Hardwood Floor
- Level: Main
Dining room
- Features: Hardwood Floor
- Level: Main
Family room
- Features: Fireplace, Hardwood Floor
- Level: Main
Kitchen
- Features: Balcony/Deck, Dining Area, Granite Counters, Hardwood Floor, Kitchen Island
- Level: Main
Living room
- Features: Hardwood Floor
- Level: Main
Office
- Features: Hardwood Floor
- Level: Upper
Rec play room
- Features: Fireplace, Half Bath, Wall/Wall Carpet
- Level: Lower
Heating
- Forced Air, Oil
Cooling
- Central Air
Appliances
- Included: Gas Cooktop, Oven, Microwave, Refrigerator, Dishwasher, Washer, Dryer, Water Heater
- Laundry: Upper Level
Features
- Entrance Foyer
- Windows: Thermopane Windows
- Basement: Partial,Partially Finished,Walk-Out Access,Storage Space
- Attic: Walk-up
- Number of fireplaces: 2
Interior area
- Total structure area: 7,366
- Total interior livable area: 7,366 sqft
- Finished area above ground: 7,366
Property
Parking
- Total spaces: 3
- Parking features: Attached, Private, Circular Driveway, Asphalt
- Attached garage spaces: 3
- Has uncovered spaces: Yes
Features
- Patio & porch: Deck, Patio, Porch
- Exterior features: Stone Wall
- Fencing: Stone
- Waterfront features: Waterfront, Pond
Lot
- Size: 2.20 Acres
- Features: Cul-De-Sac, Few Trees
Details
- Parcel number: 332077
- Zoning: RA1
- Other equipment: Generator
Construction
Type & style
- Home type: SingleFamily
- Architectural style: Colonial
- Property subtype: Single Family Residence
Materials
- Shake Siding, Wood Siding
- Foundation: Concrete Perimeter
- Roof: Asphalt
Condition
- New construction: No
- Year built: 2006
Utilities & green energy
- Sewer: Septic Tank
- Water: Well
Green energy
- Energy efficient items: Windows
Community & neighborhood
Security
- Security features: Security System
Community
- Community features: Park, Private Rec Facilities, Public Rec Facilities, Shopping/Mall
Location
- Region: Stamford
- Subdivision: North Stamford
Price history
| Date | Event | Price |
|---|---|---|
| 5/18/2023 | Sold | $1,895,000$257/sqft |
Source: | ||
| 3/23/2023 | Contingent | $1,895,000$257/sqft |
Source: | ||
| 2/28/2023 | Listed for sale | $1,895,000+46.3%$257/sqft |
Source: | ||
| 2/3/2023 | Listing removed | -- |
Source: Zillow Rentals Report a problem | ||
| 12/12/2022 | Listed for rent | $10,700$1/sqft |
Source: Zillow Rentals Report a problem | ||
Public tax history
| Year | Property taxes | Tax assessment |
|---|---|---|
| 2025 | $34,890 +2.6% | $1,493,600 |
| 2024 | $33,994 -6.9% | $1,493,600 |
| 2023 | $36,533 +14.4% | $1,493,600 +23.2% |
Find assessor info on the county website
Neighborhood: North Stamford
Nearby schools
GreatSchools rating
- 3/10Roxbury SchoolGrades: K-5Distance: 2.6 mi
- 4/10Cloonan SchoolGrades: 6-8Distance: 4.8 mi
- 3/10Westhill High SchoolGrades: 9-12Distance: 2.4 mi
Schools provided by the listing agent
- Elementary: Roxbury
- Middle: Cloonan
- High: Westhill
Source: Smart MLS. This data may not be complete. We recommend contacting the local school district to confirm school assignments for this home.
Get pre-qualified for a loan
At Zillow Home Loans, we can pre-qualify you in as little as 5 minutes with no impact to your credit score.An equal housing lender. NMLS #10287.
Sell with ease on Zillow
Get a Zillow Showcase℠ listing at no additional cost and you could sell for —faster.
$2,370,300
2% more+$47,406
With Zillow Showcase(estimated)$2,417,706
