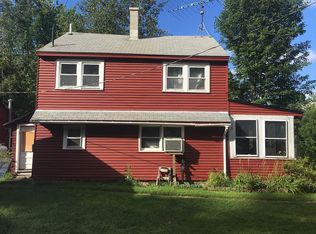Closed
Listed by:
Calvin Herst,
Cowan and Zellers Cell:603-717-6013
Bought with: BHHS Verani Londonderry
$550,000
75 West Road, Bradford, NH 03221
3beds
2,505sqft
Single Family Residence
Built in 2002
6 Acres Lot
$581,900 Zestimate®
$220/sqft
$4,059 Estimated rent
Home value
$581,900
$500,000 - $675,000
$4,059/mo
Zestimate® history
Loading...
Owner options
Explore your selling options
What's special
Come fall in love with this beautiful, open-concept post and beam home set on a private 6-acre lot with seasonal views of Mt. Kearsarge. This is a stunning property, with a spacious, thoughtfully-designed interior comprised of four levels of living space (including plenty of room for one or two home offices). The main level includes a lovely open kitchen with granite countertops, a dining room, living room and den, and also features a handsome stone fireplace, hearth and chimney. The second level has three bedrooms, along with a fourth room which could be used for an upstairs office, storage, yoga (or whatever else beckons), a walk-in closet, and a full bath with laundry. On the top level, there are two absolutely adorable little rooms nestled into the rooflines. And, to round out the space options, there is plenty of additional room on the lower level, including a spacious home office with a wall of glass and a three-quarter bath. The home is energy-efficient with a woodstove as the primary heat source for the house along with a seller-owned rooftop solar array that generates enough energy to run the house. Step out onto the generous deck for coffee, birdwatching, or simply enjoying the quiet of nature. There are raised beds for gardening, along with a storage shed for tools. We look forward to showing you this unique and very special property. Showings begin with the open houses on Saturday, September 7 and Sunday, September 8 (both from 11 AM until 1 PM).
Zillow last checked: 8 hours ago
Listing updated: October 18, 2024 at 08:01am
Listed by:
Calvin Herst,
Cowan and Zellers Cell:603-717-6013
Bought with:
Sean Delisle
BHHS Verani Londonderry
Source: PrimeMLS,MLS#: 5012932
Facts & features
Interior
Bedrooms & bathrooms
- Bedrooms: 3
- Bathrooms: 3
- Full bathrooms: 1
- 3/4 bathrooms: 1
- 1/2 bathrooms: 1
Heating
- Wood, Electric, Wood Stove
Cooling
- None
Appliances
- Included: Dishwasher, Dryer, Freezer, Electric Range, Refrigerator, Washer, Electric Water Heater
- Laundry: 2nd Floor Laundry
Features
- Natural Light, Walk-In Closet(s)
- Flooring: Wood
- Basement: Daylight,Full,Partially Finished,Interior Stairs,Walkout,Walk-Out Access
- Has fireplace: Yes
- Fireplace features: Wood Burning
Interior area
- Total structure area: 3,267
- Total interior livable area: 2,505 sqft
- Finished area above ground: 2,178
- Finished area below ground: 327
Property
Parking
- Parking features: Crushed Stone
Features
- Levels: Two
- Stories: 2
- Exterior features: Deck, Shed
- Has view: Yes
- View description: Mountain(s)
- Frontage length: Road frontage: 252
Lot
- Size: 6 Acres
- Features: Country Setting, Wooded
Details
- Parcel number: BRADM00006L000032S00000A
- Zoning description: RURAL
- Other equipment: Portable Generator
Construction
Type & style
- Home type: SingleFamily
- Property subtype: Single Family Residence
Materials
- Green Features -See Rmrks, Post and Beam, Wood Siding
- Foundation: Poured Concrete
- Roof: Architectural Shingle
Condition
- New construction: No
- Year built: 2002
Utilities & green energy
- Electric: 200+ Amp Service, Circuit Breakers, Generator, Net Meter
- Sewer: Private Sewer, Septic Tank
- Utilities for property: Cable
Green energy
- Energy generation: Solar
Community & neighborhood
Location
- Region: Bradford
Other
Other facts
- Road surface type: Paved
Price history
| Date | Event | Price |
|---|---|---|
| 10/18/2024 | Sold | $550,000-8.2%$220/sqft |
Source: | ||
| 9/5/2024 | Listed for sale | $599,000+3643.8%$239/sqft |
Source: | ||
| 5/15/2007 | Sold | $16,000$6/sqft |
Source: Public Record Report a problem | ||
Public tax history
| Year | Property taxes | Tax assessment |
|---|---|---|
| 2024 | $9,002 +1.6% | $572,300 +79.6% |
| 2023 | $8,857 +12.6% | $318,600 |
| 2022 | $7,866 +4.2% | $318,600 +0.7% |
Find assessor info on the county website
Neighborhood: 03221
Nearby schools
GreatSchools rating
- 5/10Kearsarge Reg. Elementary School - BradfordGrades: K-5Distance: 2.7 mi
- 6/10Kearsarge Regional Middle SchoolGrades: 6-8Distance: 7.7 mi
- 8/10Kearsarge Regional High SchoolGrades: 9-12Distance: 8.3 mi
Schools provided by the listing agent
- Elementary: Kearsarge Elem Bradford
- Middle: Kearsarge Regional Middle Sch
- High: Kearsarge Regional HS
- District: Kearsarge Sch Dst SAU #65
Source: PrimeMLS. This data may not be complete. We recommend contacting the local school district to confirm school assignments for this home.
Get pre-qualified for a loan
At Zillow Home Loans, we can pre-qualify you in as little as 5 minutes with no impact to your credit score.An equal housing lender. NMLS #10287.
