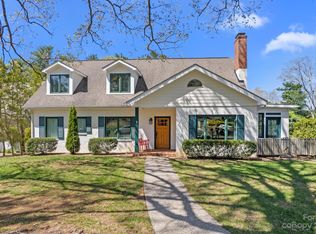Closed
$890,000
75 Wembley Rd, Asheville, NC 28804
3beds
2,517sqft
Single Family Residence
Built in 1951
0.46 Acres Lot
$1,006,600 Zestimate®
$354/sqft
$3,117 Estimated rent
Home value
$1,006,600
$926,000 - $1.12M
$3,117/mo
Zestimate® history
Loading...
Owner options
Explore your selling options
What's special
Wonderful home in Lakeview Park boasts a breathtaking backyard oasis, walkability to Beaver Lake, and proximity to downtown Asheville. Overlooking the second hole at the Country Club of Asheville’s golf course, this home has a fantastic location in a most desirable neighborhood. Soaring, mature trees and native shrubs highlight unparalleled outdoor living, with thoughtful, lush landscaping and an expansive back deck with plenty of privacy. Main-level living includes a spacious living room, chef’s kitchen, dining area, and luxurious primary suite with a spa-like ensuite bathroom. Two bedrooms and a full bathroom comprise the second level, with a reading nook and walk-in attic access for extra storage and creative endeavors. Finished portion of the walk-out basement has a large rec room, a laundry room, and an adjacent workshop/hobby room. Tons of storage throughout, including two attached garden sheds, plus a two-car garage with easy, main-level access. See brochure for more details.
Zillow last checked: 8 hours ago
Listing updated: December 02, 2023 at 06:26am
Listing Provided by:
Trip Howell trip@mymosaicrealty.com,
Mosaic Community Lifestyle Realty
Bought with:
Elizabeth Putnam
Mosaic Community Lifestyle Realty
Source: Canopy MLS as distributed by MLS GRID,MLS#: 4081725
Facts & features
Interior
Bedrooms & bathrooms
- Bedrooms: 3
- Bathrooms: 4
- Full bathrooms: 2
- 1/2 bathrooms: 2
- Main level bedrooms: 1
Primary bedroom
- Features: Ceiling Fan(s)
- Level: Main
Bedroom s
- Features: Attic Other, Attic Walk In
- Level: Upper
Bedroom s
- Level: Upper
Bathroom full
- Features: Walk-In Closet(s)
- Level: Main
Bathroom half
- Level: Main
Bathroom full
- Level: Upper
Bathroom half
- Level: Basement
Dining room
- Level: Main
Kitchen
- Level: Main
Laundry
- Level: Basement
Living room
- Level: Main
Recreation room
- Level: Basement
Sunroom
- Level: Main
Utility room
- Level: Basement
Workshop
- Level: Basement
Heating
- Heat Pump, Natural Gas
Cooling
- Central Air, Heat Pump
Appliances
- Included: Dishwasher, Disposal, Dryer, Gas Range, Gas Water Heater, Microwave, Refrigerator, Washer, Washer/Dryer
- Laundry: In Basement, Laundry Room, Sink
Features
- Built-in Features, Walk-In Closet(s)
- Flooring: Tile, Vinyl, Wood
- Doors: French Doors, Storm Door(s)
- Windows: Insulated Windows
- Basement: Exterior Entry,Interior Entry,Walk-Out Access,Walk-Up Access
- Attic: Walk-In
- Fireplace features: Gas Log, Living Room
Interior area
- Total structure area: 2,272
- Total interior livable area: 2,517 sqft
- Finished area above ground: 2,272
- Finished area below ground: 245
Property
Parking
- Total spaces: 6
- Parking features: Driveway, Attached Garage, Garage Faces Side, Garage on Main Level
- Attached garage spaces: 2
- Uncovered spaces: 4
Features
- Levels: One and One Half
- Stories: 1
- Patio & porch: Deck, Patio, Rear Porch
- Fencing: Back Yard,Fenced,Full,Privacy
- Has view: Yes
- View description: Golf Course
Lot
- Size: 0.46 Acres
- Features: Level, On Golf Course, Paved, Wooded
Details
- Parcel number: 974035287700000
- Zoning: RS4
- Special conditions: Standard
- Other equipment: Generator
Construction
Type & style
- Home type: SingleFamily
- Architectural style: Traditional
- Property subtype: Single Family Residence
Materials
- Brick Partial, Stone, Vinyl
- Roof: Shingle
Condition
- New construction: No
- Year built: 1951
Utilities & green energy
- Sewer: Public Sewer
- Water: City
Community & neighborhood
Location
- Region: Asheville
- Subdivision: Lakeview Park
HOA & financial
HOA
- Has HOA: Yes
- HOA fee: $395 annually
- Association name: Ken Kaplan
Other
Other facts
- Listing terms: Cash,Conventional
- Road surface type: Brick, Paved
Price history
| Date | Event | Price |
|---|---|---|
| 11/30/2023 | Sold | $890,000-1%$354/sqft |
Source: | ||
| 10/27/2023 | Listed for sale | $899,000+32.4%$357/sqft |
Source: | ||
| 11/17/2020 | Sold | $679,000$270/sqft |
Source: | ||
| 10/10/2020 | Pending sale | $679,000$270/sqft |
Source: Nest Realty Asheville #3668270 Report a problem | ||
| 10/9/2020 | Listed for sale | $679,000+118.3%$270/sqft |
Source: Nest Realty Asheville #3668270 Report a problem | ||
Public tax history
| Year | Property taxes | Tax assessment |
|---|---|---|
| 2025 | $7,791 +6.3% | $709,200 |
| 2024 | $7,327 +9.4% | $709,200 +6.6% |
| 2023 | $6,700 +1% | $665,200 |
Find assessor info on the county website
Neighborhood: 28804
Nearby schools
GreatSchools rating
- 4/10Ira B Jones ElementaryGrades: PK-5Distance: 0.7 mi
- 7/10Asheville MiddleGrades: 6-8Distance: 3.6 mi
- 7/10School Of Inquiry And Life ScienceGrades: 9-12Distance: 4.5 mi
Schools provided by the listing agent
- Elementary: Asheville City
- Middle: Asheville
- High: Asheville
Source: Canopy MLS as distributed by MLS GRID. This data may not be complete. We recommend contacting the local school district to confirm school assignments for this home.
Get a cash offer in 3 minutes
Find out how much your home could sell for in as little as 3 minutes with a no-obligation cash offer.
Estimated market value
$1,006,600
