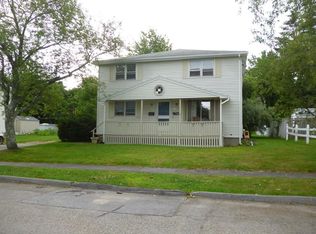Wait until you walk into this impeccable, spacious home! Many renovations during seller's ownership make this completely turnkey! Converted from a split to a colonial approximately 15 years ago. First floor bedroom with fireplaced living room and huge dining room. The eat-in kitchen has been recently updated within the last 5 years, and offers corian countertops, stainless appliances, upgraded cabinets and sliders that open to a two-tier composite deck (done approximately 8 years ago) with a fenced in back yard! The finished lower level walkout has family room area with full bath and laundry. Front to back master bedroom, Pull down attic with loads of room for storage. Interior hardwood stairs were also added during renovations. A must see!!!
This property is off market, which means it's not currently listed for sale or rent on Zillow. This may be different from what's available on other websites or public sources.
