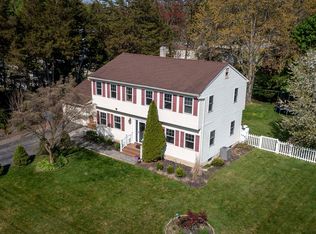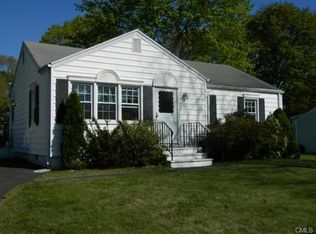This charming and spacious expanded waterfront ranch is professionally landscaped and, is located in the Huntington section of Shelton. The home has been meticulously maintained, you can see pride of ownership throughout. There are 3 large bedrooms, 2 full baths, a great room, kitchen, living room and dining room on main level. The kitchen, dining room and great room have views of the water. The attic has been fully converted into a master suite, which consist of 800 sq feet of living space, with walk in closet, spacious bedroom, and bathroom. The bathroom is a full bathroom with dual sinks and Jacuzzi tub. The basement is partially finished, has a kitchen, and could possibly be converted into an in law apartment. The home has an attached two car garage, large deck, and patio with hot tub, perfect for entertaining. The following are some upgrades/replacements in the last few years; roof (replaced in 2014), water heater (2015), the downstairs AC unit (2017) and new driveway done in (2018).
This property is off market, which means it's not currently listed for sale or rent on Zillow. This may be different from what's available on other websites or public sources.


