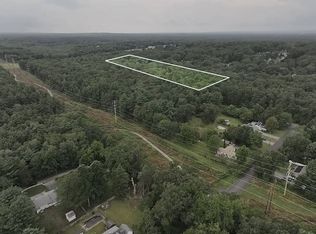Sold for $305,000
$305,000
75 Washington Rd, Wilbraham, MA 01095
3beds
960sqft
Single Family Residence
Built in 1955
0.33 Acres Lot
$320,000 Zestimate®
$318/sqft
$2,353 Estimated rent
Home value
$320,000
$288,000 - $358,000
$2,353/mo
Zestimate® history
Loading...
Owner options
Explore your selling options
What's special
Welcome to this charming ranch-style home featuring three cozy bedrooms and one well-appointed bathroom. The heart of the home is the eat-in kitchen, showcasing exquisite custom wood cabinets that complement the gleaming hardwood floors throughout the main living areas. The spacious, light-filled rooms are perfect for family gatherings or quiet relaxation. Step through the three-season breezeway, a versatile space for enjoying morning coffee or hosting evening get-togethers. The finished basement offers additional living space, ideal for a home office, playroom, or gym. The attached two-car garage offers ample space for vehicles and additional storage. Outdoors, you'll find a large, lush yard ideal for gardening, play, or simply unwinding in your private oasis. This home is a perfect blend of comfort, style, and functionality, awaiting your personal touch. Easy to show prior to Open house 8/10 2pm-3:30pm.
Zillow last checked: 8 hours ago
Listing updated: September 23, 2024 at 08:38am
Listed by:
Tanya Harvey Group 413-364-0025,
REMAX Connections 413-596-8500,
Tanya Harvey Group 413-364-0025
Bought with:
The Riel Estate Team
Keller Williams Pinnacle Central
Source: MLS PIN,MLS#: 73275776
Facts & features
Interior
Bedrooms & bathrooms
- Bedrooms: 3
- Bathrooms: 1
- Full bathrooms: 1
Primary bedroom
- Features: Closet, Flooring - Wood, Window(s) - Picture
- Level: First
Bedroom 2
- Features: Closet, Flooring - Wood, Window(s) - Picture
- Level: First
Bedroom 3
- Features: Closet, Flooring - Wood, Window(s) - Picture
- Level: First
Primary bathroom
- Features: No
Bathroom 1
- Features: Bathroom - With Tub & Shower
Family room
- Level: Basement
Kitchen
- Features: Flooring - Wood, Window(s) - Picture, Dining Area, Exterior Access
- Level: First
Living room
- Features: Closet, Flooring - Wood, Window(s) - Picture
- Level: First
Heating
- Forced Air, Oil
Cooling
- None
Appliances
- Laundry: Washer Hookup, In Basement
Features
- Flooring: Wood, Tile, Vinyl
- Basement: Full,Finished
- Has fireplace: No
Interior area
- Total structure area: 960
- Total interior livable area: 960 sqft
Property
Parking
- Total spaces: 6
- Parking features: Attached, Garage Door Opener, Storage, Oversized, Off Street
- Attached garage spaces: 2
- Uncovered spaces: 4
Lot
- Size: 0.33 Acres
- Features: Level
Details
- Parcel number: M:11800 B:14 L:5436,4296431
- Zoning: R15
Construction
Type & style
- Home type: SingleFamily
- Architectural style: Ranch
- Property subtype: Single Family Residence
Materials
- Frame
- Foundation: Concrete Perimeter
- Roof: Shingle
Condition
- Year built: 1955
Utilities & green energy
- Electric: Fuses
- Sewer: Private Sewer
- Water: Public
Community & neighborhood
Community
- Community features: Public Transportation, Shopping, Medical Facility, Laundromat, Highway Access, House of Worship, Private School, Public School, University
Location
- Region: Wilbraham
Price history
| Date | Event | Price |
|---|---|---|
| 9/20/2024 | Sold | $305,000+1.7%$318/sqft |
Source: MLS PIN #73275776 Report a problem | ||
| 8/9/2024 | Listed for sale | $300,000+93.7%$313/sqft |
Source: MLS PIN #73275776 Report a problem | ||
| 8/31/2015 | Sold | $154,900$161/sqft |
Source: Public Record Report a problem | ||
| 7/22/2015 | Pending sale | $154,900+209.8%$161/sqft |
Source: RE/MAX Professional Associates #71820898 Report a problem | ||
| 7/17/2015 | Sold | $50,000-67.7%$52/sqft |
Source: Public Record Report a problem | ||
Public tax history
| Year | Property taxes | Tax assessment |
|---|---|---|
| 2025 | $4,613 +6.6% | $258,000 +10.3% |
| 2024 | $4,327 +1.5% | $233,900 +2.5% |
| 2023 | $4,265 +8.6% | $228,100 +19% |
Find assessor info on the county website
Neighborhood: 01095
Nearby schools
GreatSchools rating
- 5/10Stony Hill SchoolGrades: 2-3Distance: 1.6 mi
- 5/10Wilbraham Middle SchoolGrades: 6-8Distance: 1.1 mi
- 8/10Minnechaug Regional High SchoolGrades: 9-12Distance: 2.4 mi
Schools provided by the listing agent
- Elementary: Green Meadows
- Middle: Wilbraham
- High: Minnechaug
Source: MLS PIN. This data may not be complete. We recommend contacting the local school district to confirm school assignments for this home.
Get pre-qualified for a loan
At Zillow Home Loans, we can pre-qualify you in as little as 5 minutes with no impact to your credit score.An equal housing lender. NMLS #10287.
Sell for more on Zillow
Get a Zillow Showcase℠ listing at no additional cost and you could sell for .
$320,000
2% more+$6,400
With Zillow Showcase(estimated)$326,400
