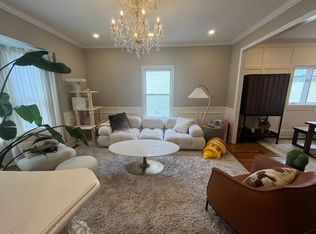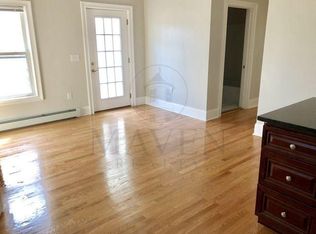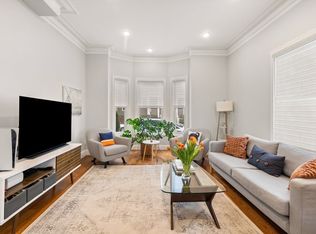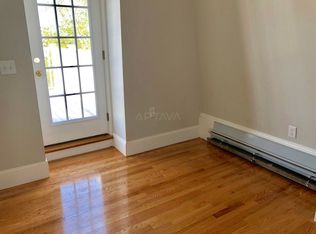Great 2+ Family in the Prospect Hill area. Nicely maintained 2 family with bonus space in the basement (kitchnette and separate entrance). Large 2nd and 3rd floor unit has 4 bedrooms on the third floor with an additional bedroom space on floor 2 and a large full bath. Main living area in top unit is all hardwood and tile with carpet on 3rd floor. Top unit also features cathedral ceiling in the kitchen with laundry. First floor unit has 4 rooms with 2 bedroom and an eat-in kitchen with pantry. Bonus space in basement is finished with a direct entrance from the back yard. This is a well maintained home. This owner has been there for over 3 decades. Back yard has a patio that is fully canvased in the warmer months with grape vines. Great proximity to the Library, high school and public transportation. A stones throw to the city and quick access to the highway. This is a great home in great shape. Has some off street parking. No leases in place and can close very quickly!
This property is off market, which means it's not currently listed for sale or rent on Zillow. This may be different from what's available on other websites or public sources.



