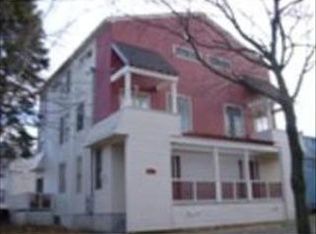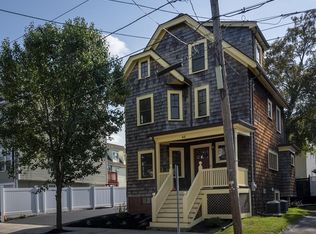Sold for $560,000
$560,000
75 Walnut St, Everett, MA 02149
4beds
2,300sqft
Condex, Townhouse
Built in 1890
-- sqft lot
$627,300 Zestimate®
$243/sqft
$4,174 Estimated rent
Home value
$627,300
$596,000 - $659,000
$4,174/mo
Zestimate® history
Loading...
Owner options
Explore your selling options
What's special
Welcome to 75 Walnut St. This home was completely rebuilt with excellence in 2005 and it's now ready for new owners. Gorgeous hardwood floor throughout and plenty of natural light. As you walk in you will be welcome by the open concept floor plan, which is perfect for entertaining. The large kitchen features granite countertops, stainless s/s and a kitchen island. Upstairs you will find three spacious bedrooms, a full bath and a master bedroom that is sure to impress. The master bedroom is huge and a dream to many homeowners... a large walk in closet, a double vanity, a master bath with a jacuzzi tub and a separate shower and lots of storage! The finished basement has its own entrance.Outside you will love the easy to maintain composite deck, a patio for the summer nights, a shed and off street parking for 3 cars. Located in a well maintained neighborhood area near Glendale Square, close to major routes and shopping. Gorgeous curb appeal and the best part? No condo fee! Come see it!
Zillow last checked: 8 hours ago
Listing updated: February 21, 2023 at 11:48am
Listed by:
Albert Silva 617-306-0134,
Invest Realty Group 617-306-0134
Bought with:
Ricardo Rodriguez & Associates Group
Coldwell Banker Realty - Boston
Source: MLS PIN,MLS#: 73068794
Facts & features
Interior
Bedrooms & bathrooms
- Bedrooms: 4
- Bathrooms: 3
- Full bathrooms: 2
- 1/2 bathrooms: 1
Primary bedroom
- Level: Third
- Area: 400.56
- Dimensions: 17.17 x 23.33
Bedroom 2
- Level: Second
- Area: 120.75
- Dimensions: 10.5 x 11.5
Bedroom 3
- Level: Second
- Area: 119.88
- Dimensions: 10.5 x 11.42
Bedroom 4
- Level: Second
- Area: 192.13
- Dimensions: 14.5 x 13.25
Bathroom 1
- Level: First
- Area: 17.63
- Dimensions: 4.5 x 3.92
Bathroom 2
- Level: Second
- Area: 46.64
- Dimensions: 6.08 x 7.67
Bathroom 3
- Level: Third
- Area: 140.13
- Dimensions: 9.83 x 14.25
Dining room
- Level: First
- Area: 149.33
- Dimensions: 14 x 10.67
Kitchen
- Level: First
- Area: 208.25
- Dimensions: 17 x 12.25
Living room
- Level: First
- Area: 224.25
- Dimensions: 17.25 x 13
Heating
- Forced Air, Natural Gas
Cooling
- None
Appliances
- Included: Range, Dishwasher, Disposal, Microwave, Refrigerator
- Laundry: In Basement, In Unit
Features
- Den, Sitting Room
- Flooring: Tile, Vinyl, Hardwood
- Has basement: Yes
- Has fireplace: No
Interior area
- Total structure area: 2,300
- Total interior livable area: 2,300 sqft
Property
Parking
- Total spaces: 3
- Parking features: Off Street
- Uncovered spaces: 3
Features
- Patio & porch: Deck - Composite, Patio
- Exterior features: Deck - Composite, Patio, Storage
Details
- Parcel number: M:B0 B:03 L:127002,4625552
- Zoning: DD
Construction
Type & style
- Home type: Townhouse
- Property subtype: Condex, Townhouse
- Attached to another structure: Yes
Materials
- Frame
- Roof: Shingle
Condition
- Year built: 1890
- Major remodel year: 2005
Utilities & green energy
- Sewer: Public Sewer
- Water: Public
Community & neighborhood
Location
- Region: Everett
Price history
| Date | Event | Price |
|---|---|---|
| 2/21/2023 | Sold | $560,000+6.7%$243/sqft |
Source: MLS PIN #73068794 Report a problem | ||
| 1/10/2023 | Contingent | $524,900$228/sqft |
Source: MLS PIN #73068794 Report a problem | ||
| 1/6/2023 | Listed for sale | $524,900+118.7%$228/sqft |
Source: MLS PIN #73068794 Report a problem | ||
| 10/15/2009 | Sold | $240,000$104/sqft |
Source: Public Record Report a problem | ||
Public tax history
| Year | Property taxes | Tax assessment |
|---|---|---|
| 2025 | $6,081 +15% | $533,900 +15.7% |
| 2024 | $5,289 +8.6% | $461,500 +11.6% |
| 2023 | $4,870 +17% | $413,400 +2.9% |
Find assessor info on the county website
Neighborhood: 02149
Nearby schools
GreatSchools rating
- 3/10Parlin SchoolGrades: K-8Distance: 0.2 mi
- 2/10Everett High SchoolGrades: 9-12Distance: 0.4 mi
- NADevens SchoolGrades: K-12Distance: 0.5 mi
Get a cash offer in 3 minutes
Find out how much your home could sell for in as little as 3 minutes with a no-obligation cash offer.
Estimated market value$627,300
Get a cash offer in 3 minutes
Find out how much your home could sell for in as little as 3 minutes with a no-obligation cash offer.
Estimated market value
$627,300

