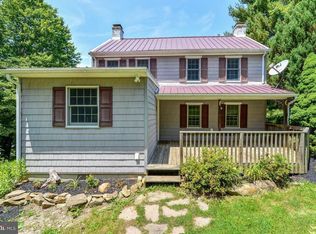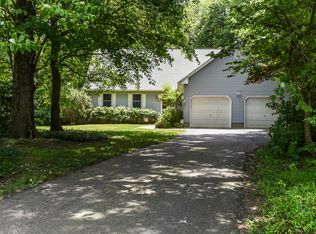Sold for $550,000 on 08/13/24
$550,000
75 Walnut Grove Rd, Elkton, MD 21921
3beds
2,724sqft
Farm
Built in 1985
7.27 Acres Lot
$568,100 Zestimate®
$202/sqft
$2,828 Estimated rent
Home value
$568,100
$483,000 - $670,000
$2,828/mo
Zestimate® history
Loading...
Owner options
Explore your selling options
What's special
$$$ MONEY...SELLER will PAY CLOSING COSTS to help you Save some Money for new Carpet and adding your Own Touch to this FABULOUS Rancher. 1 Level Living with approximately 3,000 Square Feet of Living Space in the Beautiful Brick and Siding 3 Bedroom and 3 Full Bath Home. Sited on an Incredible 7 Acres with Plenty of Room for you to Create your own Little Farm....Animals; Gardens; Crops; Wood Harvesting; and, More! A Pond for Fishing. A stream for Fishing and Playing! So Serene and Wildlife Abounds...Deer and Turkey All OVER! 100% Sustainable Living is Possible! The Home has many Updates including Ark Roof; most Replacement Windows; Granite Counter Tops; and, MORE! Jumbo 21 x 20 Master Suite with Sliders to a 14 x 12 Deck Overlooking the Woods. Master Bath with Large Vanity and 2 Person Whirlpool Tub. Main Level Family Room with Plenty of Windows Overlooking the Woods and access to Deck with Steps to Rear Yard. Lower Level 25 x 20 Recreation Room with Wood Burning Fireplace and Brick Hearth and Surround and a Cool Looking Wood Stove. Several Outbuildings. Super Sized 36 x 20 Detached 3 Car Garage with Concrete Floor and Electric. 30 x 22 Barn Run-In with Room Above and Electric. 22 x 22 Barn with Lean to Shed attached. Bring your Toys and Animals! PEACE and QUIET...Deer and Turkeys...a Pond and Stream and Comcast Service await you on this Incredible 7+ Acre Oasis.
Zillow last checked: 8 hours ago
Listing updated: August 13, 2024 at 07:29am
Listed by:
Bruce Hechmer 410-652-0615,
Long & Foster Real Estate, Inc.
Bought with:
cory willems, 5006494
Keller Williams Gateway LLC
Source: Bright MLS,MLS#: MDCC2013120
Facts & features
Interior
Bedrooms & bathrooms
- Bedrooms: 3
- Bathrooms: 3
- Full bathrooms: 3
- Main level bathrooms: 2
- Main level bedrooms: 3
Basement
- Area: 1504
Heating
- Forced Air, Wood Stove, Oil, Wood
Cooling
- Central Air, Ductless, Electric
Appliances
- Included: Dishwasher, Dryer, Freezer, Oven/Range - Electric, Range Hood, Refrigerator, Washer, Water Heater, Water Treat System, Electric Water Heater
Features
- Dining Area, Entry Level Bedroom, Family Room Off Kitchen, Floor Plan - Traditional, Pantry, Upgraded Countertops, Primary Bath(s), Attic, Breakfast Area, Kitchen - Country, Kitchen - Table Space, Dry Wall
- Flooring: Hardwood, Ceramic Tile, Laminate, Carpet, Wood
- Doors: Sliding Glass, Six Panel, Storm Door(s)
- Windows: Bay/Bow, Double Pane Windows, Window Treatments
- Basement: Partial,Finished,Heated,Interior Entry,Exterior Entry,Rear Entrance,Side Entrance,Sump Pump,Walk-Out Access,Windows
- Number of fireplaces: 1
- Fireplace features: Brick, Wood Burning, Glass Doors, Wood Burning Stove
Interior area
- Total structure area: 3,008
- Total interior livable area: 2,724 sqft
- Finished area above ground: 1,504
- Finished area below ground: 1,220
Property
Parking
- Total spaces: 3
- Parking features: Garage Faces Front, Oversized, Detached
- Garage spaces: 3
- Details: Garage Sqft: 720
Accessibility
- Accessibility features: None
Features
- Levels: Two
- Stories: 2
- Patio & porch: Deck, Porch
- Pool features: None
- Has view: Yes
- View description: Garden, Creek/Stream, Trees/Woods, Pond
- Has water view: Yes
- Water view: Creek/Stream,Pond
- Frontage length: Water Frontage Ft: 150
Lot
- Size: 7.27 Acres
- Features: Backs to Trees, Private, Hunting Available, Landscaped, No Thru Street, Premium, Secluded, Stream/Creek, Wooded
Details
- Additional structures: Above Grade, Below Grade, Outbuilding, Shed(s)
- Parcel number: 0803009289
- Zoning: R
- Special conditions: Standard
Construction
Type & style
- Home type: SingleFamily
- Architectural style: Ranch/Rambler
- Property subtype: Farm
Materials
- Brick, Vinyl Siding
- Foundation: Block
- Roof: Architectural Shingle
Condition
- Very Good
- New construction: No
- Year built: 1985
Utilities & green energy
- Electric: 200+ Amp Service
- Sewer: Gravity Sept Fld
- Water: Well
- Utilities for property: Cable Connected
Community & neighborhood
Location
- Region: Elkton
- Subdivision: None
Other
Other facts
- Listing agreement: Exclusive Right To Sell
- Ownership: Fee Simple
Price history
| Date | Event | Price |
|---|---|---|
| 8/13/2024 | Sold | $550,000+0%$202/sqft |
Source: | ||
| 7/16/2024 | Pending sale | $549,975$202/sqft |
Source: | ||
| 5/24/2024 | Listed for sale | $549,975+22.2%$202/sqft |
Source: | ||
| 6/4/2022 | Listing removed | $449,900$165/sqft |
Source: | ||
| 5/27/2022 | Listed for sale | $449,900$165/sqft |
Source: | ||
Public tax history
| Year | Property taxes | Tax assessment |
|---|---|---|
| 2025 | -- | $352,200 +4.7% |
| 2024 | $3,682 +4% | $336,433 +4.9% |
| 2023 | $3,541 +3.1% | $320,667 +5.2% |
Find assessor info on the county website
Neighborhood: 21921
Nearby schools
GreatSchools rating
- 4/10Kenmore Elementary SchoolGrades: PK-5Distance: 1.3 mi
- 5/10Cherry Hill Middle SchoolGrades: 6-8Distance: 1.4 mi
- 4/10Elkton High SchoolGrades: 9-12Distance: 2.8 mi
Schools provided by the listing agent
- District: Cecil County Public Schools
Source: Bright MLS. This data may not be complete. We recommend contacting the local school district to confirm school assignments for this home.

Get pre-qualified for a loan
At Zillow Home Loans, we can pre-qualify you in as little as 5 minutes with no impact to your credit score.An equal housing lender. NMLS #10287.
Sell for more on Zillow
Get a free Zillow Showcase℠ listing and you could sell for .
$568,100
2% more+ $11,362
With Zillow Showcase(estimated)
$579,462
