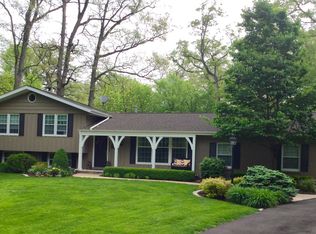Own your own piece of paradise right here in Morton. This lovely home nestled in one of Morton's premiere neighborhoods, offers walking paths through the wooded area right out your own back door. Enjoy sitting on either of the decks and watch the birds or wildlife. The newer large Anderson windows or sliding doors offer plenty of light and you can sit by either fireplaces and look out over the wooded back yard. Walk in closets, large bedrooms 3 full baths and huge bonus room over the garage with it's own exit to the back yard. The full basement offers lots of potential too. Come take a look.
This property is off market, which means it's not currently listed for sale or rent on Zillow. This may be different from what's available on other websites or public sources.

