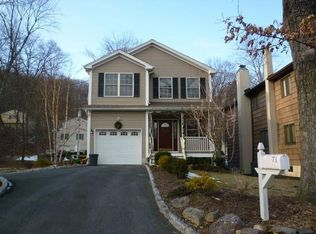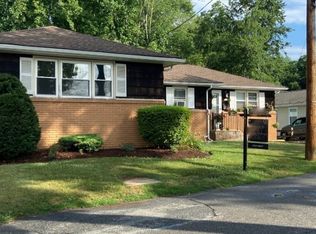INDIAN LAKE VIEWS! Experience all the amenities of year round lake living! Walk out your front door for fishing, boating, swimming, ice-skating or relax on front porch to enjoy pretty views. Cross the str.& paddle to all ILCC Clubhouse & Beach Activities. Enjoy all the advantages of 1 floor living + a full bsmt. Lake style bungalow with spectacular lake views. The amount of flexible living is impressive. Lovely, level backyard-Patio-Walkout from bsmt & deck from kitchen. Perfect for entertaining. Gleaming HW floors throughout. 2 generous BDRMS. Lots of room to fit your lifestyle. Updated EiK w/radiant heated floors open to DR & bright open LR w/ huge brick fireplace. Full bsmt adds to its spaciousness & organization; compl. w/ office & laundry. Tons of storage! 1 CAR GARAGE +plenty of parking on side st.
This property is off market, which means it's not currently listed for sale or rent on Zillow. This may be different from what's available on other websites or public sources.

