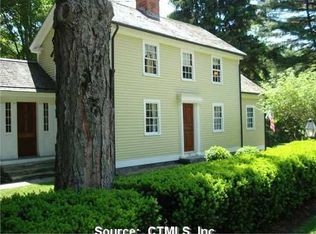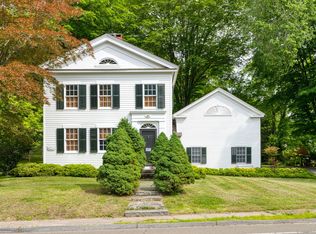Beautifully renovated Colonial just steps to Historic Chester Village. Enjoy the serenity of the Pattaconk Brook as it meanders through your parklike backyard. As you enter, you are greeted by many original 19th century details adding warmth and welcome yet a surprising open floorplan with new updates. A spacious country Kitchen offers beamed ceilings, granite counters, a large center island with a gas stove top, skylights, and a formal dining area. A 4-season sunroom is a bright oasis with granite floors, floor to ceiling windows and skylights. Off the sunroom you access the private deck for those warm weather barbeques and large gatherings The second floor features an impressive master suite with a new bath and generous closets. A sweet guest bed with a full bath and spa tub adds a private escape with all the Nooks and Crannies you expect in a period home. The walk-up attic would be prefect for adding additional living space with generous floor space and over 7-foot head height. New mechanicals feature a new smart Buderus system and a whole house Generac generator. In case you need more, a completely renovated post and beam barn with enough room for the largest Hobby, busiest Crafter, serious Furniture Maker, or just plain storage. Walk to town, Sundays Farmers market, and great restaurants.
This property is off market, which means it's not currently listed for sale or rent on Zillow. This may be different from what's available on other websites or public sources.

