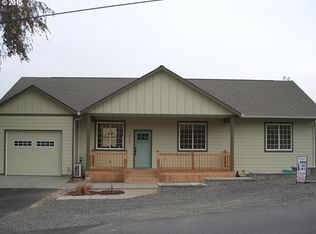Sold
$320,000
75 W Hemlock St, Arlington, OR 97812
3beds
2,199sqft
Residential, Single Family Residence
Built in 1959
10,454.4 Square Feet Lot
$315,600 Zestimate®
$146/sqft
$1,968 Estimated rent
Home value
$315,600
Estimated sales range
Not available
$1,968/mo
Zestimate® history
Loading...
Owner options
Explore your selling options
What's special
Live in comfort with this charming, updated, fully-fenced, 3/4 brick solid-built home with 3 bedrooms and 2 full baths in over 2000 square feet you won't be cramped here! Check it out in 3-D with the virtual tour link! Chef's kitchen with quality, custom cabinetry, large pantry, storage details including hidden custom mixer stand. Enjoy the beautiful view of the Columbia River from the living room and kitchen or relax and enjoy it on the wrap around deck with included patio furnishings! You'll have a place to park all your vehicles & toys between the double car garage, RV space with water/electric hookups, and at least 4 off-street spaces. Sturdy Tuff Shed gives you extra storage right off the covered outdoor patio. Above-ground sprinkler system and installed drip system for easy watering of the mature landscaping including multiple flowering trees and seasonal flowering baskets for added beauty. Enoy the insulated & electrified shop and covered garden area for all your projects. Inside, the downstairs has an exterior entrance giving opportunity for making a separate living space if needed! The laundry room is large and includes custom heavy-duty shelving discreetly hidden with sliding doors. You'll have peace of mind knowing the home's plumbing has been updated to Weirsbo and the home is equipped with a whole-home water purification system for clean drinking and bathing! New roof in 2023, new LVP floors in kitchen in 2022! Ignore the baseboards in the photos, they have been disconnected, and the home is heated and cooled with meticulously maintained HVAC. Downstairs includes an innovative propane-fueled wall furnace which means you'll always be warm in the winter with THREE heat sources when you factor in the upstairs fireplace! The kitchen stove also uses propane so you'll be cooking with gas when you make this well-thought-out home yours! Just minutes to I-84 or world-class fishing adventures on the mighty Columbia, don't wait on this one you're gonna love it!
Zillow last checked: 8 hours ago
Listing updated: June 30, 2025 at 07:44am
Listed by:
Sabrina Prowell 503-949-7312,
Windermere CRG
Bought with:
Jennifer Homer, 201243660
RE/MAX Cornerstone
Source: RMLS (OR),MLS#: 510361979
Facts & features
Interior
Bedrooms & bathrooms
- Bedrooms: 3
- Bathrooms: 2
- Full bathrooms: 2
Primary bedroom
- Level: Main
Bedroom 2
- Level: Lower
Bedroom 3
- Level: Lower
Dining room
- Level: Main
Family room
- Level: Lower
Kitchen
- Level: Main
Living room
- Level: Main
Heating
- Heat Pump, Wall Furnace
Cooling
- Heat Pump
Appliances
- Included: Cooktop, Dishwasher, Free-Standing Gas Range, Free-Standing Refrigerator, Range Hood, Stainless Steel Appliance(s), Water Purifier, Washer/Dryer, Electric Water Heater, ENERGY STAR Qualified Water Heater
- Laundry: Laundry Room
Features
- Ceiling Fan(s), Pantry
- Flooring: Wall to Wall Carpet
- Windows: Double Pane Windows, Vinyl Frames
- Basement: Daylight,Exterior Entry,Finished
- Number of fireplaces: 1
- Fireplace features: Wood Burning, Outside
Interior area
- Total structure area: 2,199
- Total interior livable area: 2,199 sqft
Property
Parking
- Total spaces: 2
- Parking features: Off Street, RV Access/Parking, RV Boat Storage, Garage Door Opener, Detached
- Garage spaces: 2
Accessibility
- Accessibility features: Ground Level, Accessibility
Features
- Levels: Two
- Stories: 2
- Patio & porch: Covered Patio, Deck, Patio, Porch
- Exterior features: Built-in Barbecue, Fire Pit, Garden, Raised Beds, RV Hookup, Yard
- Fencing: Fenced
- Has view: Yes
- View description: River, Territorial
- Has water view: Yes
- Water view: River
Lot
- Size: 10,454 sqft
- Features: Corner Lot, Hilly, Terraced, Trees, Sprinkler, SqFt 10000 to 14999
Details
- Additional structures: Outbuilding, RVHookup, RVBoatStorage, ToolShed
- Parcel number: 848
Construction
Type & style
- Home type: SingleFamily
- Architectural style: Bungalow
- Property subtype: Residential, Single Family Residence
Materials
- Brick, Wood Siding
- Foundation: Slab
- Roof: Composition
Condition
- Updated/Remodeled
- New construction: No
- Year built: 1959
Utilities & green energy
- Gas: Propane
- Sewer: Public Sewer
- Water: Public
Community & neighborhood
Security
- Security features: Entry, Security Lights, Sidewalk
Location
- Region: Arlington
Other
Other facts
- Listing terms: Cash,Conventional,FHA,USDA Loan,VA Loan
- Road surface type: Paved
Price history
| Date | Event | Price |
|---|---|---|
| 6/30/2025 | Sold | $320,000-1.5%$146/sqft |
Source: | ||
| 5/22/2025 | Pending sale | $325,000$148/sqft |
Source: | ||
| 4/25/2025 | Listed for sale | $325,000$148/sqft |
Source: | ||
Public tax history
| Year | Property taxes | Tax assessment |
|---|---|---|
| 2024 | $2,047 +2.5% | $110,610 +3% |
| 2023 | $1,997 +2.7% | $107,390 +3% |
| 2022 | $1,944 | $104,270 +3% |
Find assessor info on the county website
Neighborhood: 97812
Nearby schools
GreatSchools rating
- 5/10Arlington Community Charter SchoolGrades: K-12Distance: 0.2 mi
Schools provided by the listing agent
- Elementary: Arlington
- Middle: Arlington
- High: Arlington
Source: RMLS (OR). This data may not be complete. We recommend contacting the local school district to confirm school assignments for this home.

Get pre-qualified for a loan
At Zillow Home Loans, we can pre-qualify you in as little as 5 minutes with no impact to your credit score.An equal housing lender. NMLS #10287.
