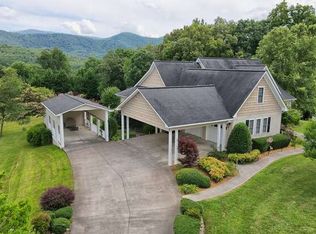Sold
$350,000
75 W Addington Rd, Blairsville, GA 30512
1beds
1,248sqft
Residential
Built in 2018
1.7 Acres Lot
$384,500 Zestimate®
$280/sqft
$1,871 Estimated rent
Home value
$384,500
$361,000 - $411,000
$1,871/mo
Zestimate® history
Loading...
Owner options
Explore your selling options
What's special
This a very unique home - extremely well built and handicap accessible. Heating and cooling is a Mini Split system with 2 units. The Soapstone woodstove provides nice even long lasting heat. The kitchen has loads of counter space ( leather granite tops) stainless steel appliances plus a walk in pantry. Radon system installed when house was built. Light and very airy - huge deck and 3 car carport plus 30x30 garage/workshop and attached covered shed. Fiber optic internet as well. LONG RANGE MOUNTAIN VIEWS. Circular driveway for easy unloading- no steps into the house.
Zillow last checked: 8 hours ago
Listing updated: March 20, 2025 at 08:23pm
Listed by:
Edie Pollin,
Harry Norman REALTORS - Blairsville
Bought with:
Larry Truelove, 381256
Harry Norman REALTORS - Blairsville
Source: NGBOR,MLS#: 322858
Facts & features
Interior
Bedrooms & bathrooms
- Bedrooms: 1
- Bathrooms: 1
- Full bathrooms: 1
- Main level bedrooms: 1
Primary bedroom
- Level: Main
Heating
- Central, Electric, Wood Stove, See Remarks
Cooling
- Central Air, Electric, See Remarks
Appliances
- Included: Refrigerator, Range, Dishwasher, Washer, Dryer
- Laundry: Main Level
Features
- Pantry, Ceiling Fan(s), Sheetrock, Eat-in Kitchen, High Speed Internet
- Flooring: See Remarks
- Windows: Insulated Windows, Vinyl
- Basement: Slab
- Has fireplace: No
Interior area
- Total structure area: 1,248
- Total interior livable area: 1,248 sqft
Property
Parking
- Total spaces: 2
- Parking features: Garage, Carport, Driveway, Gravel
- Garage spaces: 2
- Has carport: Yes
- Has uncovered spaces: Yes
Accessibility
- Accessibility features: Handicap Access
Features
- Patio & porch: Deck
- Exterior features: Garden
- Has view: Yes
- View description: Mountain(s), Year Round, Long Range
- Frontage type: Road
Lot
- Size: 1.70 Acres
- Topography: Sloping
Details
- Additional structures: Workshop
- Parcel number: 073A 052
Construction
Type & style
- Home type: SingleFamily
- Architectural style: Contemporary,See Remarks
- Property subtype: Residential
Materials
- Concrete, Block, See Remarks, Metal Siding
- Roof: Metal
Condition
- Resale
- New construction: No
- Year built: 2018
Utilities & green energy
- Sewer: Septic Tank
- Water: Public
Community & neighborhood
Location
- Region: Blairsville
- Subdivision: Coosa Valley
Other
Other facts
- Road surface type: Paved
Price history
| Date | Event | Price |
|---|---|---|
| 4/20/2023 | Sold | $350,000-5.1%$280/sqft |
Source: NGBOR #322858 Report a problem | ||
| 2/21/2023 | Pending sale | $369,000$296/sqft |
Source: | ||
| 2/20/2023 | Listed for sale | $369,000+1150.8%$296/sqft |
Source: | ||
| 5/31/2016 | Sold | $29,500$24/sqft |
Source: Public Record Report a problem | ||
Public tax history
| Year | Property taxes | Tax assessment |
|---|---|---|
| 2024 | $1,494 0% | $131,320 +2.2% |
| 2023 | $1,494 +12.8% | $128,520 +26.6% |
| 2022 | $1,325 -7.9% | $101,520 +8.9% |
Find assessor info on the county website
Neighborhood: 30512
Nearby schools
GreatSchools rating
- NAUnion County Primary SchoolGrades: PK-2Distance: 4.3 mi
- 5/10Union County Middle SchoolGrades: 6-8Distance: 4.4 mi
- 8/10Union County High SchoolGrades: 9-12Distance: 4.7 mi

Get pre-qualified for a loan
At Zillow Home Loans, we can pre-qualify you in as little as 5 minutes with no impact to your credit score.An equal housing lender. NMLS #10287.
Sell for more on Zillow
Get a free Zillow Showcase℠ listing and you could sell for .
$384,500
2% more+ $7,690
With Zillow Showcase(estimated)
$392,190