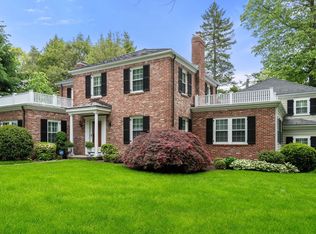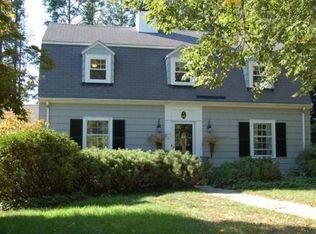Sold for $1,700,000
$1,700,000
75 Village Hill Rd, Belmont, MA 02478
4beds
3,031sqft
Single Family Residence
Built in 1968
10,020 Square Feet Lot
$2,561,900 Zestimate®
$561/sqft
$4,333 Estimated rent
Home value
$2,561,900
$2.20M - $3.05M
$4,333/mo
Zestimate® history
Loading...
Owner options
Explore your selling options
What's special
Stately colonial in desirable Belmont Hill. Unique opportunity to transform untapped square footage in this already generously sized home. Custom built by a renowned Belmont builder for his family w/ every room oversized. Notice classic details in the choice of windows, moldings, wide staircase and 4' fireplaces. Gracious entry leads to an expansive living room w fireplace, wide dining room w slider to terrace, large eat-in kitchen, half bath & FP den. The second level features a large primary suite, 2 generous bedrooms, 4th bedroom is a laundry/craft room & full bath. Oversized garage w the ability to create a 300+sf room above, don't stop there, customize the unused space in the walk-up attic & enormous basement. Endless potential to expand the square footage awaiting your personal touch. Central AC, gas heat, HW floors. Landscaped for privacy w bricked-in terrace for entertaining & cookouts. Easy access to all major routes, MBTA Bus to Harvard Sq/Alewife, 1 mile to Belmont Center.
Zillow last checked: 8 hours ago
Listing updated: January 27, 2024 at 05:29am
Listed by:
Michael Hannon 857-991-3558,
Coldwell Banker Realty - Belmont 617-484-5300
Bought with:
Carol Ann Berberian
New England Classic Properties
Source: MLS PIN,MLS#: 73155007
Facts & features
Interior
Bedrooms & bathrooms
- Bedrooms: 4
- Bathrooms: 3
- Full bathrooms: 2
- 1/2 bathrooms: 1
Primary bedroom
- Features: Ceiling Fan(s), Flooring - Hardwood, Dressing Room, Closet - Double
- Level: Second
- Area: 208
- Dimensions: 16 x 13
Bedroom 2
- Features: Flooring - Hardwood, Closet - Double
- Level: Second
- Area: 196
- Dimensions: 14 x 14
Bedroom 3
- Features: Flooring - Hardwood, Closet - Double
- Level: Second
- Area: 150
- Dimensions: 15 x 10
Bedroom 4
- Features: Flooring - Wall to Wall Carpet, Closet - Double
- Level: Second
- Area: 144
- Dimensions: 12 x 12
Primary bathroom
- Features: Yes
Bathroom 1
- Features: Bathroom - Half, Flooring - Stone/Ceramic Tile
- Level: First
Bathroom 2
- Features: Bathroom - Full, Bathroom - Tiled With Shower Stall, Flooring - Stone/Ceramic Tile
- Level: Second
Bathroom 3
- Features: Bathroom - Full, Bathroom - Tiled With Tub & Shower, Flooring - Stone/Ceramic Tile
- Level: Second
Dining room
- Features: Flooring - Hardwood, Exterior Access, Slider, Crown Molding, Decorative Molding
- Level: First
- Area: 154
- Dimensions: 11 x 14
Family room
- Features: Flooring - Wall to Wall Carpet, Window(s) - Bay/Bow/Box
- Level: First
- Area: 187
- Dimensions: 17 x 11
Kitchen
- Features: Flooring - Hardwood, Recessed Lighting, Gas Stove
- Level: First
- Area: 238
- Dimensions: 17 x 14
Living room
- Features: Flooring - Hardwood, Crown Molding
- Level: First
- Area: 286
- Dimensions: 22 x 13
Office
- Level: Basement
- Area: 84
- Dimensions: 12 x 7
Heating
- Baseboard, Natural Gas, Electric
Cooling
- Central Air
Appliances
- Included: Gas Water Heater, Range, Oven, Dishwasher, Disposal, Refrigerator, Freezer, Washer, Dryer
Features
- Closet, Play Room, Office, Foyer, Walk-up Attic
- Flooring: Hardwood, Flooring - Hardwood
- Basement: Full,Partially Finished,Walk-Out Access,Interior Entry
- Number of fireplaces: 2
- Fireplace features: Family Room, Living Room
Interior area
- Total structure area: 3,031
- Total interior livable area: 3,031 sqft
Property
Parking
- Total spaces: 6
- Parking features: Attached, Paved Drive, Off Street, Paved
- Attached garage spaces: 2
- Uncovered spaces: 4
Features
- Patio & porch: Patio
- Exterior features: Patio, Rain Gutters, Professional Landscaping, ET Irrigation Controller
Lot
- Size: 10,020 sqft
Details
- Parcel number: 362508
- Zoning: SA
Construction
Type & style
- Home type: SingleFamily
- Architectural style: Garrison
- Property subtype: Single Family Residence
Materials
- Foundation: Concrete Perimeter
- Roof: Shingle
Condition
- Year built: 1968
Utilities & green energy
- Sewer: Public Sewer
- Water: Public
- Utilities for property: for Gas Range, for Electric Oven
Green energy
- Water conservation: ET Irrigation Controller
Community & neighborhood
Community
- Community features: Public Transportation, Highway Access, House of Worship
Location
- Region: Belmont
Price history
| Date | Event | Price |
|---|---|---|
| 1/26/2024 | Sold | $1,700,000-12.8%$561/sqft |
Source: MLS PIN #73155007 Report a problem | ||
| 11/21/2023 | Contingent | $1,950,000$643/sqft |
Source: MLS PIN #73155007 Report a problem | ||
| 10/23/2023 | Price change | $1,950,000-9.3%$643/sqft |
Source: MLS PIN #73155007 Report a problem | ||
| 9/5/2023 | Listed for sale | $2,150,000$709/sqft |
Source: MLS PIN #73155007 Report a problem | ||
Public tax history
| Year | Property taxes | Tax assessment |
|---|---|---|
| 2025 | $18,645 +10.2% | $1,637,000 +2.2% |
| 2024 | $16,917 -0.5% | $1,602,000 +6% |
| 2023 | $16,995 +2.2% | $1,512,000 +5.1% |
Find assessor info on the county website
Neighborhood: 02478
Nearby schools
GreatSchools rating
- 7/10Winn Brook SchoolGrades: K-4Distance: 1.2 mi
- 8/10Winthrop L Chenery Middle SchoolGrades: 5-8Distance: 1.8 mi
- 10/10Belmont High SchoolGrades: 9-12Distance: 1.3 mi
Schools provided by the listing agent
- Elementary: Winn Brook
- Middle: Chenery
- High: B.H.S
Source: MLS PIN. This data may not be complete. We recommend contacting the local school district to confirm school assignments for this home.
Get a cash offer in 3 minutes
Find out how much your home could sell for in as little as 3 minutes with a no-obligation cash offer.
Estimated market value$2,561,900
Get a cash offer in 3 minutes
Find out how much your home could sell for in as little as 3 minutes with a no-obligation cash offer.
Estimated market value
$2,561,900

