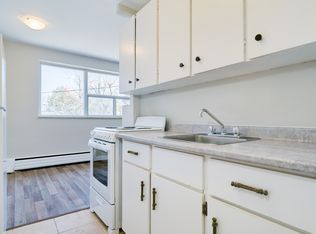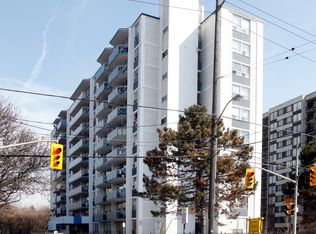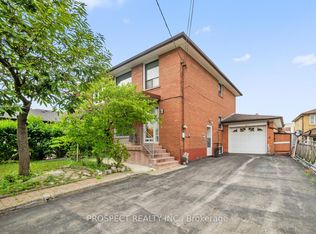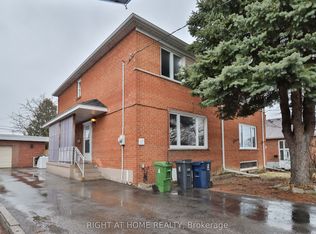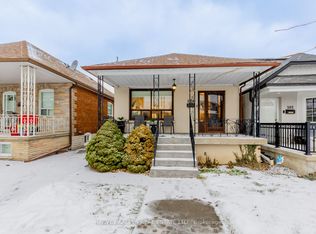75 Upwood Ave, Toronto, ON M6L 3A4
What's special
- 28 days |
- 64 |
- 0 |
Likely to sell faster than
Zillow last checked: 8 hours ago
Listing updated: November 11, 2025 at 01:36pm
ROYAL LEPAGE REAL ESTATE SERVICES LTD.
Facts & features
Interior
Bedrooms & bathrooms
- Bedrooms: 5
- Bathrooms: 3
Primary bedroom
- Level: Upper
- Dimensions: 5.05 x 2.96
Bedroom
- Level: Basement
- Dimensions: 3.06 x 4.02
Bedroom 2
- Level: Upper
- Dimensions: 3.18 x 3.08
Bedroom 3
- Level: Lower
- Dimensions: 2.86 x 5.05
Bedroom 4
- Level: Lower
- Dimensions: 3.5 x 3.38
Family room
- Level: Basement
- Dimensions: 6.02 x 3.95
Kitchen
- Level: Main
- Dimensions: 4.92 x 3.18
Kitchen
- Level: Basement
- Dimensions: 2.87 x 2.71
Living room
- Level: Main
- Dimensions: 7.31 x 3.61
Heating
- Forced Air, Gas
Cooling
- Central Air
Features
- In-Law Suite
- Basement: Full
- Has fireplace: No
Interior area
- Living area range: 1100-1500 null
Property
Parking
- Total spaces: 2
- Parking features: Private Double
Features
- Pool features: None
Lot
- Size: 3,737.5 Square Feet
Details
- Parcel number: 103300064
Construction
Type & style
- Home type: SingleFamily
- Property subtype: Single Family Residence
Materials
- Brick
- Foundation: Concrete Block
- Roof: Asphalt Shingle
Utilities & green energy
- Sewer: Sewer
Community & HOA
Location
- Region: Toronto
Financial & listing details
- Annual tax amount: C$3,989
- Date on market: 11/11/2025
By pressing Contact Agent, you agree that the real estate professional identified above may call/text you about your search, which may involve use of automated means and pre-recorded/artificial voices. You don't need to consent as a condition of buying any property, goods, or services. Message/data rates may apply. You also agree to our Terms of Use. Zillow does not endorse any real estate professionals. We may share information about your recent and future site activity with your agent to help them understand what you're looking for in a home.
Price history
Price history
Price history is unavailable.
Public tax history
Public tax history
Tax history is unavailable.Climate risks
Neighborhood: Rustic
Nearby schools
GreatSchools rating
No schools nearby
We couldn't find any schools near this home.
- Loading
