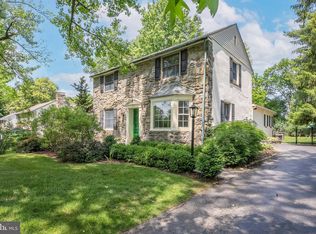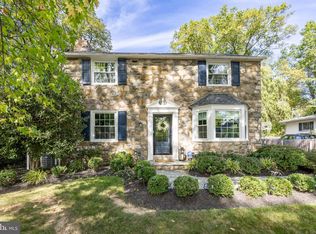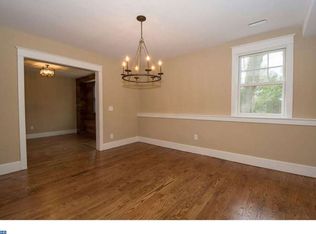Interior Photos to come soon...Charming 3 bedroom 2.1 bath Stone Colonial adorn w/ modern updates and attention paid to every detail. Gourmet kitchen with eating area, large family room addition with vaulted ceiling, Pella windows over looking an oasis of a back yard offering great privacy w/ mature plantings, flowering trees and shrubs and incredible entertaining space with over 600sqft of hardscape patio and a truly incredible custom in-ground swimming pool. Hardwood floors throughout the home, custom crown molding and extensive mill work, cozy library with cherry built-ins, stunning living room with fireplace, and the perfect dining room with large bay window and custom drapery. Retreat to the 2nd floor and you will be pleased to find a sizable master suite w/ full bath and large closets. The upper level is completed another full bath and two more very functional bedrooms both equipped with custom closet organizers The lower level is finished as well and would accommodate an office space/gaming room/ or possible gym space. The home is also equipped with an on demand gas generator to insure no mater the circumstances your always under power and safe at home!
This property is off market, which means it's not currently listed for sale or rent on Zillow. This may be different from what's available on other websites or public sources.


