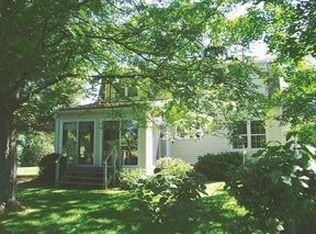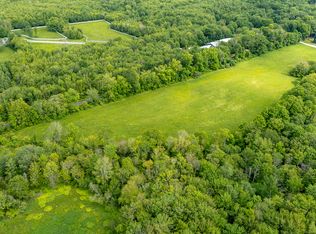This 18th-century farmhouse underwent a no-expense-spared restoration that combines old-world charm and a striking, modern interior.With five large bedrooms and four-and-a-half baths, it features luxury finishes and a casual, inviting atmosphere. It is move-in ready. The main floor wraps around an original stone chimney with three fireplaces and functional beehive oven. A dining room featuring exposed beams and antique wood floors abuts a bright-white open-plan kitchen with professional double appliances, oversized island and spacious sitting room. A formal library has intricate millwork and hidden bar while a cozy family room features a vaulted ceiling,reclaimed beams and paneled walls and ceiling. A mudroom, powder room and guest quarters with en-suite bath complete the level. A custom floating steel-and-wood staircase leads to the home's second floor and its oversized master suite. Another large bedroom features an en-suite bath while two more share a bath. Other features include a third-floor home office and gym;finished basement with ample storage and playroom;state-of-the-art audio/visual system;two washers/dryers; and a backup generator. Located on ~13 lush private acres minutes from Washington Depot and Lake Waramaug, the grounds include an entertaining area with built-in grill;outdoor fireplace; heated gunite pool and spa; and perennial gardens. A three-car garage with unfinished attic space and half-court basketball "stadium" complete this magnificent property.
This property is off market, which means it's not currently listed for sale or rent on Zillow. This may be different from what's available on other websites or public sources.

