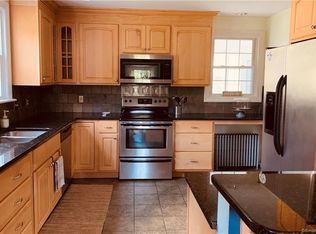Totally updated - the whole house! Just move in...and live in your resort property! 40x12 in-ground pool with stone pavers, patio surround and split-rail fence; spacious lawns for entertaining; a "Better Barn" barn/shed; Custom White Cedar Pergola with thriving Blueberry Bushes; and White Cedar Deck that is customized with built-in seating and has a motorized, retractable awning. The Full Basement and two-car attached garage have seamless floor finishes. The dry basement has a sink and 8' of headroom; a separate space with new cedar clad windows is perfect as a work-out room/man cave. The garage loft is 21x23 with 11' of headroom if you're thinking of expansion. Professional Landscaping is simple and easy to care. Perennial gardens frame the house and stone walls. Listing Agent is Mother and Mother-in-Law to Sellers. There is so much to see and love in this house, we've posted a list of features and improvements along with the disclosures.
This property is off market, which means it's not currently listed for sale or rent on Zillow. This may be different from what's available on other websites or public sources.

