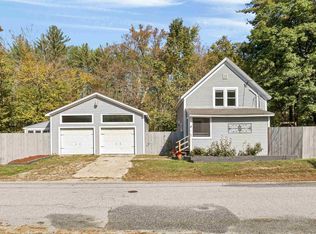Authentic, rustic charm is rarely found at an attainable price. 75 Union Hall is an exception to that rule. Extensive upgrades and renovations have been made, by a proud owner, to maintain the character of a bucolic New England home. Everything from the claw-foot tub, to the exposed beams harken back to a sought after time, long past. A reknown theatre, cutting edge distillery, award winning brewery, beautiful lake, and historic farms are beloved features to which residents point when describing their tightly-knit community. Convenient access to Routes 25 and 16 bring any corner of the state within easy reach, but rural spirit of Tamworth keeps the frenetic pace of modern life at bay. Come see 75 Union Hall while you have the chance.
This property is off market, which means it's not currently listed for sale or rent on Zillow. This may be different from what's available on other websites or public sources.
