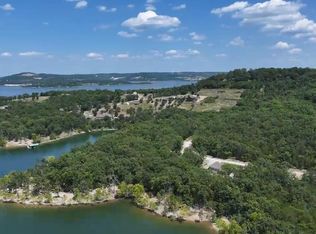Closed
Price Unknown
75 Tuscania Way, Blue Eye, MO 65611
4beds
2,525sqft
Single Family Residence
Built in 2012
0.32 Acres Lot
$688,900 Zestimate®
$--/sqft
$2,640 Estimated rent
Home value
$688,900
$648,000 - $723,000
$2,640/mo
Zestimate® history
Loading...
Owner options
Explore your selling options
What's special
Nestled amidst the tranquil beauty of Table Rock Lake, this remarkable one-level home is the embodiment of lakeside luxury. With new landscaping, sod, an updated irrigation system, new roof shingle replacement, and meticulous maintenance, this property offers a perfect blend of natural serenity and modern comfort. Welcome to your dream lakeside escape! The key features of this 4 bedroom, 3 bath home include an abundance of natural light throughout, a well thought out floorplan that flows easily for entertaining, and a three-car garage. The heart of the home is the open concept living area, where you will find a cozy fireplace and large windows that showcase lake views and gorgeous sunsets, plus easy access to an outdoor back deck, creating the perfect environment for entertaining or simply unwinding. But wait, that's not all!! The sellers are making this a perfect package with a 10x30 boat slip, in a community dock that features a wonderful swim deck, the slip includes a 6600# pound HydroHoist boat lift, and there's even a 2022 Yamaha 255XD boat (all available for additional funds) This remarkable lakeside property offers a lifestyle of relaxation and adventure. Whether you're looking for a full-time residence or a vacation home, this home has it all. Don't miss your chance to experience the beauty of lakeside living at its finest. Life is short...Buy the lakehouse!
Zillow last checked: 8 hours ago
Listing updated: August 26, 2025 at 03:41pm
Listed by:
Michelle Jones 417-365-1986,
Lake Expo Real Estate
Bought with:
Tim Parsons, 2016039924
Foggy River Realty LLC
Booker Cox III, 1999023754
Foggy River Realty LLC
Source: SOMOMLS,MLS#: 60254524
Facts & features
Interior
Bedrooms & bathrooms
- Bedrooms: 4
- Bathrooms: 3
- Full bathrooms: 3
Heating
- Heat Pump, Central, Fireplace(s), Electric
Cooling
- Central Air, Ceiling Fan(s)
Appliances
- Included: Electric Cooktop, Built-In Electric Oven, Dryer, Washer, Microwave, Water Softener Owned, Refrigerator, Electric Water Heater, Disposal, Dishwasher
- Laundry: W/D Hookup
Features
- Central Vacuum, Crown Molding, Granite Counters, High Ceilings, Walk-In Closet(s), Walk-in Shower
- Flooring: Carpet, Wood, Tile
- Windows: Double Pane Windows
- Has basement: No
- Attic: Pull Down Stairs
- Has fireplace: Yes
- Fireplace features: Bedroom, Electric, Bath, Wood Burning, Living Room
Interior area
- Total structure area: 2,525
- Total interior livable area: 2,525 sqft
- Finished area above ground: 2,525
- Finished area below ground: 0
Property
Parking
- Total spaces: 3
- Parking features: Driveway, Private, Paved, Garage Faces Side
- Attached garage spaces: 3
- Has uncovered spaces: Yes
Features
- Levels: One
- Stories: 1
- Patio & porch: Covered, Front Porch, Deck
- Exterior features: Rain Gutters
- Has spa: Yes
- Spa features: Bath
- Has view: Yes
- View description: Lake, Water
- Has water view: Yes
- Water view: Lake,Water
Lot
- Size: 0.32 Acres
- Features: Sprinklers In Front, Sprinklers In Rear, Cleared, Paved, Landscaped
Details
- Parcel number: 138.033003003002.004
Construction
Type & style
- Home type: SingleFamily
- Architectural style: Ranch
- Property subtype: Single Family Residence
Materials
- Cultured Stone, Brick
- Foundation: Poured Concrete, Slab
- Roof: Composition
Condition
- Year built: 2012
Utilities & green energy
- Sewer: Community Sewer
- Water: Shared Well
Community & neighborhood
Location
- Region: Blue Eye
- Subdivision: Estates of D Monaco
Other
Other facts
- Listing terms: Cash,FHA,Conventional
- Road surface type: Chip And Seal, Concrete
Price history
| Date | Event | Price |
|---|---|---|
| 12/6/2023 | Sold | -- |
Source: | ||
| 10/21/2023 | Pending sale | $700,000$277/sqft |
Source: | ||
| 10/20/2023 | Price change | $700,000+0%$277/sqft |
Source: | ||
| 10/8/2023 | Listed for sale | $699,999+27.3%$277/sqft |
Source: Owner | ||
| 7/14/2022 | Sold | -- |
Source: | ||
Public tax history
| Year | Property taxes | Tax assessment |
|---|---|---|
| 2024 | $2,624 +0.2% | $58,010 |
| 2023 | $2,619 +0.7% | $58,010 +0% |
| 2022 | $2,602 -1.3% | $57,990 |
Find assessor info on the county website
Neighborhood: 65611
Nearby schools
GreatSchools rating
- 9/10Blue Eye Elementary SchoolGrades: PK-4Distance: 5.6 mi
- 5/10Blue Eye Middle SchoolGrades: 5-8Distance: 5.6 mi
- 8/10Blue Eye High SchoolGrades: 9-12Distance: 5.3 mi
Schools provided by the listing agent
- Elementary: Blue Eye
- Middle: Blue Eye
- High: Blue Eye
Source: SOMOMLS. This data may not be complete. We recommend contacting the local school district to confirm school assignments for this home.
