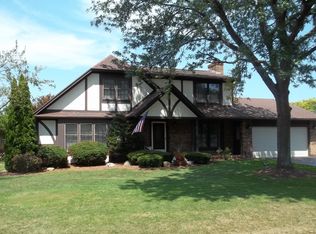Closed
$430,000
75 Troutbeck Ln, Rochester, NY 14626
3beds
2,150sqft
Single Family Residence
Built in 1980
0.28 Acres Lot
$415,600 Zestimate®
$200/sqft
$2,987 Estimated rent
Maximize your home sale
Get more eyes on your listing so you can sell faster and for more.
Home value
$415,600
$387,000 - $445,000
$2,987/mo
Zestimate® history
Loading...
Owner options
Explore your selling options
What's special
Welcome to this stunning ranch nestled in the serene landscape of Greece. Boasting 2150 sq ft (sunroom and expansion adds an additional 254 sqft) of custom crafted living space, this home offers 3 bedrooms, 2.5 baths and a potential 4th bedroom in the basement. As you step inside, custom walnut flooring guides you through the open layout, complemented by intricate trim detailing adorning the vaulted ceiling. A cozy gas fireplace in the living room invites relaxation in this space. Enjoy year-round comfort in the heated sunroom, with picturesque views of the inground pool embraced by custom cedar fencing. Perfect for entertaining or unwinding, the pool area epitomizes outdoor bliss. This home caters to culinary enthusiasts with a partially finished basement featuring a commercial kitchen. Whether hosting intimate gatherings or culinary adventures, this space is sure to impress. Additionally, a separate entrance in the garage provides convenience and privacy for guests or potential in-law opportunities. This home is just what you’ve been dreaming of, don’t miss out!
Zillow last checked: 8 hours ago
Listing updated: June 07, 2024 at 07:43am
Listed by:
Sharon M. Quataert 585-900-1111,
Sharon Quataert Realty
Bought with:
Dee M. Balestiere, 40BA0796514
Hunt Real Estate ERA/Columbus
Source: NYSAMLSs,MLS#: R1529569 Originating MLS: Rochester
Originating MLS: Rochester
Facts & features
Interior
Bedrooms & bathrooms
- Bedrooms: 3
- Bathrooms: 3
- Full bathrooms: 2
- 1/2 bathrooms: 1
- Main level bathrooms: 2
- Main level bedrooms: 3
Heating
- Gas, Forced Air
Cooling
- Central Air
Appliances
- Included: Appliances Negotiable, Built-In Range, Built-In Oven, Convection Oven, Dryer, Dishwasher, Electric Cooktop, Exhaust Fan, Gas Water Heater, Microwave, Refrigerator, Range Hood, Washer
- Laundry: In Basement
Features
- Breakfast Bar, Cedar Closet(s), Ceiling Fan(s), Cathedral Ceiling(s), Separate/Formal Dining Room, Eat-in Kitchen, Separate/Formal Living Room, Kitchen/Family Room Combo, Living/Dining Room, Pantry, See Remarks, Sliding Glass Door(s), Second Kitchen, Skylights, Natural Woodwork, Bedroom on Main Level, Convertible Bedroom, In-Law Floorplan, Bath in Primary Bedroom, Main Level Primary, Primary Suite
- Flooring: Hardwood, Luxury Vinyl, Tile, Varies
- Doors: Sliding Doors
- Windows: Skylight(s)
- Basement: Full,Partially Finished,Walk-Out Access
- Number of fireplaces: 1
Interior area
- Total structure area: 2,150
- Total interior livable area: 2,150 sqft
Property
Parking
- Total spaces: 2.5
- Parking features: Attached, Garage, Driveway, Garage Door Opener, Other
- Attached garage spaces: 2.5
Features
- Levels: One
- Stories: 1
- Patio & porch: Patio
- Exterior features: Blacktop Driveway, Fully Fenced, Pool, Patio
- Pool features: In Ground
- Fencing: Full
Lot
- Size: 0.28 Acres
- Dimensions: 80 x 152
- Features: Residential Lot
Details
- Parcel number: 2628000590300007012000
- Special conditions: Standard
Construction
Type & style
- Home type: SingleFamily
- Architectural style: Ranch
- Property subtype: Single Family Residence
Materials
- Cedar, Stone, Wood Siding, Copper Plumbing, PEX Plumbing
- Foundation: Block
Condition
- Resale
- Year built: 1980
Utilities & green energy
- Electric: Circuit Breakers
- Sewer: Connected
- Water: Connected, Public
- Utilities for property: Cable Available, Sewer Connected, Water Connected
Community & neighborhood
Location
- Region: Rochester
- Subdivision: Brookview Mdws Ext Sec 05
Other
Other facts
- Listing terms: Cash,Conventional,FHA,VA Loan
Price history
| Date | Event | Price |
|---|---|---|
| 5/10/2024 | Sold | $430,000+56.4%$200/sqft |
Source: | ||
| 4/15/2024 | Pending sale | $274,900$128/sqft |
Source: | ||
| 4/10/2024 | Contingent | $274,900$128/sqft |
Source: | ||
| 4/3/2024 | Listed for sale | $274,900+99%$128/sqft |
Source: | ||
| 11/10/2018 | Listing removed | $138,175+8.2%$64/sqft |
Source: Auction.com Report a problem | ||
Public tax history
| Year | Property taxes | Tax assessment |
|---|---|---|
| 2024 | -- | $206,200 |
| 2023 | -- | $206,200 +8% |
| 2022 | -- | $191,000 |
Find assessor info on the county website
Neighborhood: 14626
Nearby schools
GreatSchools rating
- 5/10Brookside Elementary School CampusGrades: K-5Distance: 0.8 mi
- 4/10Olympia High SchoolGrades: 6-12Distance: 1.1 mi
Schools provided by the listing agent
- District: Greece
Source: NYSAMLSs. This data may not be complete. We recommend contacting the local school district to confirm school assignments for this home.
