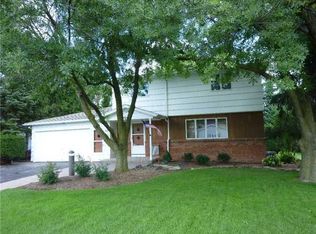Closed
$395,000
75 Towpath Ln, Rochester, NY 14618
3beds
1,792sqft
Single Family Residence
Built in 1966
0.38 Acres Lot
$414,600 Zestimate®
$220/sqft
$2,755 Estimated rent
Home value
$414,600
$386,000 - $448,000
$2,755/mo
Zestimate® history
Loading...
Owner options
Explore your selling options
What's special
Don't miss the opportunity to own this fully updated, natural light-filled, stunning ranch home. With a newly renovated kitchen featuring Kraftmaid cabinets, quartz countertop, and all new appliances (2017); new tear-off roof with full ice shielding (2015); dramatic, renovated cathedral living room new spray-foam insulation (2015); upgraded blown-in in attic insulation (2015); new garage door opener (2015); new vinyl backyard fence (2018); fresh paint throughout (2025); updated main bathroom (2025); new basement carpeting (2025); all new lighting fixtures and door hardware throughout (2025); and a freshly painted deck, there is nothing to do but move in and enjoy. There are hardwoods underneath all of the 1st floor carpeting. The square footage is almost doubled with the lower level, that has a potential bedroom and updated bathroom. Owner is remote. Please allow 24 hours for consideration of offer. Only permits on file with municipality available. Potted plants on exterior are not included in sale.
Zillow last checked: 8 hours ago
Listing updated: September 04, 2025 at 10:59am
Listed by:
Robin R. Wilt 585-309-2638,
Transcontinental Properties LLC
Bought with:
Heather Weinstein, 10401265051
RE/MAX Realty Group
Source: NYSAMLSs,MLS#: R1622954 Originating MLS: Rochester
Originating MLS: Rochester
Facts & features
Interior
Bedrooms & bathrooms
- Bedrooms: 3
- Bathrooms: 3
- Full bathrooms: 2
- 1/2 bathrooms: 1
- Main level bathrooms: 2
- Main level bedrooms: 3
Heating
- Gas, Forced Air
Cooling
- Central Air
Appliances
- Included: Dryer, Dishwasher, Exhaust Fan, Electric Oven, Electric Range, Disposal, Gas Water Heater, Microwave, Refrigerator, Range Hood, Washer
Features
- Cathedral Ceiling(s), Separate/Formal Dining Room, Entrance Foyer, Eat-in Kitchen, Separate/Formal Living Room, Skylights, Bedroom on Main Level, Bath in Primary Bedroom, Main Level Primary, Primary Suite
- Flooring: Carpet, Hardwood, Tile, Varies
- Windows: Skylight(s), Thermal Windows
- Basement: Full,Finished
- Number of fireplaces: 1
Interior area
- Total structure area: 1,792
- Total interior livable area: 1,792 sqft
Property
Parking
- Total spaces: 2
- Parking features: Attached, Electricity, Garage, Driveway
- Attached garage spaces: 2
Accessibility
- Accessibility features: Accessible Bedroom
Features
- Levels: One
- Stories: 1
- Patio & porch: Deck
- Exterior features: Blacktop Driveway, Deck, Fence
- Fencing: Partial
Lot
- Size: 0.38 Acres
- Dimensions: 173 x 100
- Features: Corner Lot, Cul-De-Sac, Near Public Transit, Rectangular, Rectangular Lot, Residential Lot
Details
- Parcel number: 2620001500700002038000
- Special conditions: Standard
Construction
Type & style
- Home type: SingleFamily
- Architectural style: Ranch
- Property subtype: Single Family Residence
Materials
- Blown-In Insulation, Brick, Spray Foam Insulation, Vinyl Siding, Copper Plumbing
- Foundation: Block
- Roof: Architectural,Shingle
Condition
- Resale
- Year built: 1966
Utilities & green energy
- Electric: Circuit Breakers
- Sewer: Connected
- Water: Connected, Public
- Utilities for property: Electricity Connected, Sewer Connected, Water Connected
Green energy
- Energy efficient items: Appliances, HVAC, Windows
Community & neighborhood
Location
- Region: Rochester
- Subdivision: Clover Park
Other
Other facts
- Listing terms: Cash,Conventional,FHA,VA Loan
Price history
| Date | Event | Price |
|---|---|---|
| 9/3/2025 | Sold | $395,000$220/sqft |
Source: | ||
| 7/26/2025 | Pending sale | $395,000$220/sqft |
Source: | ||
| 7/17/2025 | Listed for sale | $395,000-1%$220/sqft |
Source: | ||
| 7/15/2025 | Listing removed | $399,000$223/sqft |
Source: | ||
| 6/19/2025 | Price change | $399,000-6.1%$223/sqft |
Source: | ||
Public tax history
| Year | Property taxes | Tax assessment |
|---|---|---|
| 2024 | -- | $211,500 |
| 2023 | -- | $211,500 |
| 2022 | -- | $211,500 |
Find assessor info on the county website
Neighborhood: 14618
Nearby schools
GreatSchools rating
- 7/10French Road Elementary SchoolGrades: 3-5Distance: 1.1 mi
- 7/10Twelve Corners Middle SchoolGrades: 6-8Distance: 1.3 mi
- 8/10Brighton High SchoolGrades: 9-12Distance: 1.2 mi
Schools provided by the listing agent
- District: Brighton
Source: NYSAMLSs. This data may not be complete. We recommend contacting the local school district to confirm school assignments for this home.
