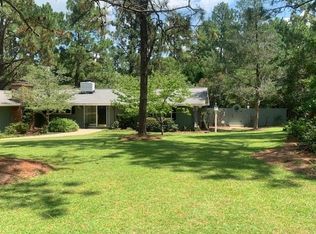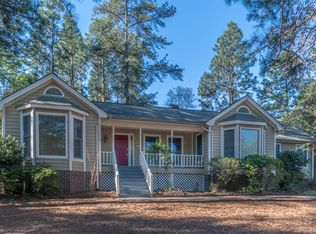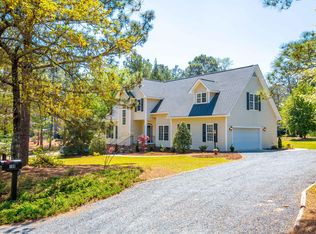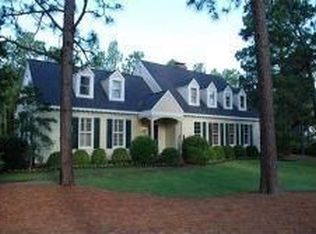Sold for $1,250,000 on 11/20/25
$1,250,000
75 Towhee Run, Pinehurst, NC 28374
4beds
3,733sqft
Single Family Residence
Built in 2017
0.69 Acres Lot
$1,250,100 Zestimate®
$335/sqft
$3,734 Estimated rent
Home value
$1,250,100
$1.19M - $1.31M
$3,734/mo
Zestimate® history
Loading...
Owner options
Explore your selling options
What's special
Stunning home built by Terry Michael Construction (2018) in the highly desirable Clarendon Gardens neighborhood of Pinehurst.
This meticulously designed residence features 4 bedrooms, 3.5 bathrooms, a dedicated office, workout studio/flex room, formal dining room, and a split-bedroom layout that combines luxury and functionality.
The open-concept main level showcases red oak flooring, high ceilings, and abundant natural light. The spacious living room offers a cozy gas fireplace, custom built-ins, and hard-wired home surround sound—ideal for relaxing or entertaining. The chef's kitchen is appointed with granite countertops, stainless steel appliances, gas range with pot filler, ample cabinetry, and large peninsula.
Step outside to enjoy a spacious front porch, a screened-in back deck, and a patio area overlooking a beautifully landscaped .69-acre corner lot. Native plantings, organic soil, vegetable/herb gardens, and a 21-zone Rainbird irrigation system with 8 hydrants make this a gardener's paradise. Evening ambiance is elevated by 25 high-end landscape lights.
The lower level offers a fully finished, Pinehurst-approved ''Casa de Pinehurst'' homestay rental with 2 bedrooms, full kitchen, washer/dryer, private entrance, and patio area—perfect for multi-generational living or rental income.
Energy-efficient features include 49 solar panels, 2 Tesla Powerwalls (Duke Energy PowerPair program), a whole-house Kohler generator powered by a 500-gallon buried propane tank, and a Vivint security system.
Located in a tranquil, garden-like setting with large lots and mature landscaping, this home is just a golf cart ride from the Village of Pinehurst, Pinehurst Country Club, and world-class golf. A perfect blend of elegance, comfort, and sustainability.
Zillow last checked: 8 hours ago
Listing updated: November 20, 2025 at 04:46pm
Listed by:
Alison Isenhart 402-651-9902,
Everything Pines Partners LLC
Bought with:
A Non Member
A Non Member
Source: Hive MLS,MLS#: 100528145 Originating MLS: Mid Carolina Regional MLS
Originating MLS: Mid Carolina Regional MLS
Facts & features
Interior
Bedrooms & bathrooms
- Bedrooms: 4
- Bathrooms: 4
- Full bathrooms: 3
- 1/2 bathrooms: 1
Primary bedroom
- Level: Primary Living Area
Dining room
- Features: Combination, Formal
Heating
- Active Solar, Electric, Heat Pump, Solar
Cooling
- Central Air
Appliances
- Included: Vented Exhaust Fan, Gas Oven, Refrigerator, Dishwasher
- Laundry: In Basement, Laundry Room
Features
- Sound System, Walk-in Closet(s), High Ceilings, Solid Surface, Whole-Home Generator, Bookcases, 2nd Kitchen, Apt/Suite, Ceiling Fan(s), Pantry, Walk-in Shower, Basement, Blinds/Shades, Gas Log, Walk-In Closet(s)
- Flooring: Carpet, Tile, Wood
- Basement: Exterior Entry,Finished
- Has fireplace: Yes
- Fireplace features: Gas Log
Interior area
- Total structure area: 3,733
- Total interior livable area: 3,733 sqft
Property
Parking
- Total spaces: 2
- Parking features: Garage Faces Side, Concrete, Garage Door Opener
- Garage spaces: 2
Features
- Levels: One
- Stories: 1
- Entry location: Basement
- Patio & porch: Covered, Deck, Porch, Screened
- Exterior features: Irrigation System
- Fencing: Back Yard,Split Rail,Wood
Lot
- Size: 0.69 Acres
- Dimensions: 290 x 138 x 108 x 130
- Features: Corner Lot
Details
- Parcel number: 00013983
- Zoning: R30
- Special conditions: Standard
Construction
Type & style
- Home type: SingleFamily
- Property subtype: Single Family Residence
Materials
- Fiber Cement, Stone Veneer
- Foundation: Combination
- Roof: Architectural Shingle
Condition
- New construction: No
- Year built: 2017
Utilities & green energy
- Sewer: Septic Tank
- Water: Public
- Utilities for property: Cable Available, Sewer Connected, Water Connected
Community & neighborhood
Security
- Security features: Security Lights, Security System, Smoke Detector(s)
Location
- Region: Pinehurst
- Subdivision: Clarendon Garde
HOA & financial
HOA
- Has HOA: Yes
- HOA fee: $75 annually
- Amenities included: None
- Association name: Clarendon Gardens: HOA is Voluntary
Other
Other facts
- Listing agreement: Exclusive Right To Sell
- Listing terms: Cash,Conventional,VA Loan
Price history
| Date | Event | Price |
|---|---|---|
| 11/20/2025 | Sold | $1,250,000$335/sqft |
Source: | ||
| 10/1/2025 | Contingent | $1,250,000$335/sqft |
Source: | ||
| 9/3/2025 | Listed for sale | $1,250,000+160.4%$335/sqft |
Source: | ||
| 10/16/2018 | Sold | $480,000-3%$129/sqft |
Source: | ||
| 9/4/2018 | Pending sale | $495,000$133/sqft |
Source: RE/MAX Prime Properties #185002 | ||
Public tax history
| Year | Property taxes | Tax assessment |
|---|---|---|
| 2024 | $4,151 -4.2% | $725,120 |
| 2023 | $4,333 +25.3% | $725,120 +9.8% |
| 2022 | $3,456 -3.5% | $660,120 +59.5% |
Find assessor info on the county website
Neighborhood: 28374
Nearby schools
GreatSchools rating
- 10/10Pinehurst Elementary SchoolGrades: K-5Distance: 2 mi
- 6/10Southern Middle SchoolGrades: 6-8Distance: 4.5 mi
- 5/10Pinecrest High SchoolGrades: 9-12Distance: 3.5 mi
Schools provided by the listing agent
- Elementary: Pinehurst Elementary
- Middle: West Pine Middle
- High: Pinecrest High
Source: Hive MLS. This data may not be complete. We recommend contacting the local school district to confirm school assignments for this home.

Get pre-qualified for a loan
At Zillow Home Loans, we can pre-qualify you in as little as 5 minutes with no impact to your credit score.An equal housing lender. NMLS #10287.
Sell for more on Zillow
Get a free Zillow Showcase℠ listing and you could sell for .
$1,250,100
2% more+ $25,002
With Zillow Showcase(estimated)
$1,275,102


