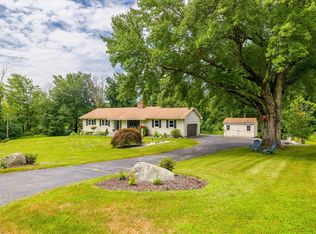Lovely Brimfield cape with 2 car attached garage on Tower Hill Road. Hardwood floors, authentic 50's style kitchen, family room with cozy pellet stove and cathedral ceilings leading out to a private deck over-looking the tranquil setting of the expansive backyard. Plenty of room for pets, chickens, gardens! Catch a glimpse of deer while they snack on the fallen apples and blueberries. Front of roof replaced in 2019, remaining roof replaced 15 years ago. Professionally maintained landscaping. Don't miss your opportunity to live in this adorable Cape in the Tantasqua School District. 10-15 minutes drive to MA PIKE. Only 4 people allowed in house at one time. MASKS must be worn. PLEASE do not trespass on property.
This property is off market, which means it's not currently listed for sale or rent on Zillow. This may be different from what's available on other websites or public sources.
