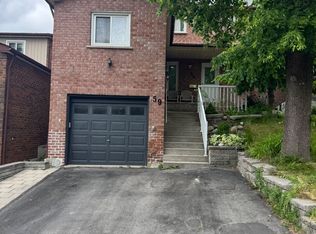Welcome to this beautifully updated 2-bedroom plus den walk-out basement backing onto a pond. Situated in a prime location of Whitby, this home offers the ideal combination of comfort, convenience, and spacious living. The upgraded kitchen boasts sleek granite countertops, a stylish ceramic backsplash, and ample cabinetry. The spacious living area features above-grade windows allowing plenty of natural light to pour in, and a sliding door that leads to the outdoor space perfect for enjoying the view of the pond just beyond the backyard. Laminate floors and ceramic tiles run through-out and many pot lights illuminate the entire space, adding to the bright and airy ambiance. Good-sized bedrooms each come with their own window and closet, ensuring that every corner of the home is filled with light. The 3-piece updated bathroom, with a walk-in glass framed shower, is a true highlight of this home, offering both functionality and a touch of luxury. Convenience is key with in-suite laundry and a walk-out that leads directly to the peaceful outdoor setting, surrounded by nature. This home is ideally located within walking trails connected to amenities like Walmart Supercentre, Real Canadian Superstore, Thermea Village Spa, and Heber Down Conservation. Plus, you're just minutes from major highways (412 and 401), Taunton Gardens, and Farm Boy for all your shopping needs. Families will appreciate the proximity to excellent schools, including Robert Munsch Public School and Sinclair Secondary School, making this an even more desirable location.
IDX information is provided exclusively for consumers' personal, non-commercial use, that it may not be used for any purpose other than to identify prospective properties consumers may be interested in purchasing, and that data is deemed reliable but is not guaranteed accurate by the MLS .
House for rent
C$1,899/mo
75 Tormina Blvd #BASEMENT, Whitby, ON L1R 3B5
2beds
Price may not include required fees and charges.
Singlefamily
Available now
-- Pets
Central air
Ensuite laundry
1 Parking space parking
Natural gas, forced air
What's special
Sleek granite countertopsStylish ceramic backsplashAmple cabinetryAbove-grade windowsSliding doorLaminate floorsCeramic tiles
- 13 days
- on Zillow |
- -- |
- -- |
Travel times
Prepare for your first home with confidence
Consider a first-time homebuyer savings account designed to grow your down payment with up to a 6% match & 4.15% APY.
Facts & features
Interior
Bedrooms & bathrooms
- Bedrooms: 2
- Bathrooms: 1
- Full bathrooms: 1
Heating
- Natural Gas, Forced Air
Cooling
- Central Air
Appliances
- Laundry: Ensuite
Features
- Has basement: Yes
Property
Parking
- Total spaces: 1
- Details: Contact manager
Features
- Stories: 2
- Exterior features: Contact manager
Construction
Type & style
- Home type: SingleFamily
- Property subtype: SingleFamily
Materials
- Roof: Shake Shingle
Community & HOA
HOA
- Amenities included: Pond Year Round
Location
- Region: Whitby
Financial & listing details
- Lease term: Contact For Details
Price history
Price history is unavailable.
![[object Object]](https://photos.zillowstatic.com/fp/c45bd5a058e59c7f4c5a548f50cbba4f-p_i.jpg)
