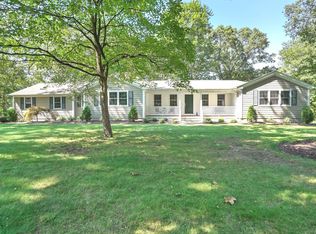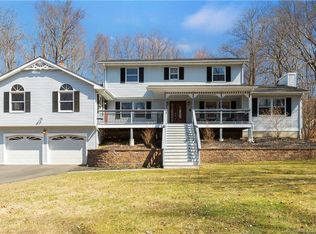Walk up to this adorable, oversized cape and fall in love. The rooms are large, and the charm is tremendous. Open the front door into the foyer, and walk through to the hardwood floor lined, dining room/open kitchen. The kitchen has an original farmhouse sink, and a view of the flat backyard that is breathtaking. The porch is off to the left of the kitchen and has the pine wood ceiling that is very desirable. The family room is large and bright with a stone fireplace that the owner converted to gas. The master is large and on the first floor, and the two other bedrooms are also large with large closets!! The entire house has been freshly painted. The septic system is BRAND NEW in 2020. The garage is very large, heated, and sprinklered and would be great for the mechanic enthusiast or to store large lawn equipment. Porch roof is being replaced before the sale!! Come take a look at this beautiful home and make it your own!
This property is off market, which means it's not currently listed for sale or rent on Zillow. This may be different from what's available on other websites or public sources.

