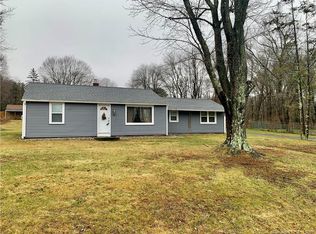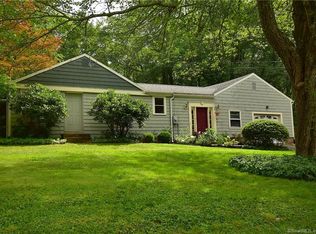Sold for $310,000 on 05/10/24
$310,000
75 Tolland Road, Bolton, CT 06043
4beds
1,435sqft
Single Family Residence
Built in 1950
0.46 Acres Lot
$347,300 Zestimate®
$216/sqft
$2,463 Estimated rent
Home value
$347,300
$323,000 - $372,000
$2,463/mo
Zestimate® history
Loading...
Owner options
Explore your selling options
What's special
Move right in, this comfortable 4 bedroom cape is just across the street from Bolton Lake and two houses down from Bolton Notch Town Park. Very little maintenance with vinyl siding and laminate (pergo-like) flooring through out the first floor. Very spacious family room/living room has sliders to the fenced in back yard. From the family room (there is access to the one car garage) you enter the updated kitchen with stainless appliances and corian counters. Conveniently, there is a pass through to the dining room. The dining room has a lovely bay window and is big enough for a large gathering! The hallway leads to the 2 first floor bedrooms and a full bath with tub/shower. The other two bedrooms are located on the second floor. They are heated but do not have central air. The yard is larger than it appears as only part of the .46 acre lot is fenced. This one won't last! Seller is "Estate of Susan E. Ironfield". Town hall indicated Bolton is in the process of revaluation, they do not have a new mill rate yet. The new assessment is 171,200, but the taxes will be close to what they were last year which was $5350.42.
Zillow last checked: 8 hours ago
Listing updated: October 01, 2024 at 12:30am
Listed by:
Terri Koepper 860-833-7883,
Reddy Realty, LLC 860-918-2921
Bought with:
Cindy C. Hartung, RES.0796782
Berkshire Hathaway NE Prop.
Source: Smart MLS,MLS#: 24006882
Facts & features
Interior
Bedrooms & bathrooms
- Bedrooms: 4
- Bathrooms: 1
- Full bathrooms: 1
Primary bedroom
- Features: Laminate Floor
- Level: Main
- Area: 121 Square Feet
- Dimensions: 11 x 11
Bedroom
- Features: Laminate Floor
- Level: Main
- Area: 110 Square Feet
- Dimensions: 11 x 10
Bedroom
- Features: Hardwood Floor
- Level: Upper
- Area: 132 Square Feet
- Dimensions: 12 x 11
Bedroom
- Features: Hardwood Floor
- Level: Upper
- Area: 143 Square Feet
- Dimensions: 13 x 11
Bathroom
- Features: Tub w/Shower
- Level: Main
Dining room
- Features: Bay/Bow Window, Laminate Floor
- Level: Main
- Area: 165 Square Feet
- Dimensions: 11 x 15
Kitchen
- Features: Corian Counters, Laminate Floor
- Level: Main
- Area: 108 Square Feet
- Dimensions: 12 x 9
Living room
- Features: Sliders, Laminate Floor
- Level: Main
- Area: 220 Square Feet
- Dimensions: 11 x 20
Heating
- Forced Air, Oil
Cooling
- Central Air
Appliances
- Included: Oven/Range, Microwave, Refrigerator, Dishwasher, Disposal, Washer, Dryer, Water Heater
Features
- Basement: None
- Attic: None
- Has fireplace: No
Interior area
- Total structure area: 1,435
- Total interior livable area: 1,435 sqft
- Finished area above ground: 1,435
Property
Parking
- Total spaces: 1
- Parking features: Attached
- Attached garage spaces: 1
Features
- Patio & porch: Deck, Patio
- Exterior features: Rain Gutters
- Fencing: Chain Link
- Waterfront features: Walk to Water
Lot
- Size: 0.46 Acres
- Features: Corner Lot
Details
- Parcel number: 2322238
- Zoning: R-3
Construction
Type & style
- Home type: SingleFamily
- Architectural style: Cape Cod
- Property subtype: Single Family Residence
Materials
- Vinyl Siding
- Foundation: Slab
- Roof: Asphalt
Condition
- New construction: No
- Year built: 1950
Utilities & green energy
- Sewer: Public Sewer
- Water: Well
Community & neighborhood
Location
- Region: Bolton
- Subdivision: Bolton Notch
Price history
| Date | Event | Price |
|---|---|---|
| 5/10/2024 | Sold | $310,000+4.2%$216/sqft |
Source: | ||
| 4/17/2024 | Pending sale | $297,500$207/sqft |
Source: | ||
| 4/16/2024 | Listed for sale | $297,500$207/sqft |
Source: | ||
| 4/12/2024 | Pending sale | $297,500$207/sqft |
Source: | ||
| 4/5/2024 | Listed for sale | $297,500$207/sqft |
Source: | ||
Public tax history
| Year | Property taxes | Tax assessment |
|---|---|---|
| 2025 | $5,530 -1.3% | $171,200 |
| 2024 | $5,605 +1% | $171,200 +35.2% |
| 2023 | $5,548 +11.1% | $126,600 |
Find assessor info on the county website
Neighborhood: 06043
Nearby schools
GreatSchools rating
- 7/10Bolton Center SchoolGrades: PK-8Distance: 2.2 mi
- 6/10Bolton High SchoolGrades: 9-12Distance: 2.9 mi
Schools provided by the listing agent
- Elementary: Bolton Center
- High: Bolton
Source: Smart MLS. This data may not be complete. We recommend contacting the local school district to confirm school assignments for this home.

Get pre-qualified for a loan
At Zillow Home Loans, we can pre-qualify you in as little as 5 minutes with no impact to your credit score.An equal housing lender. NMLS #10287.
Sell for more on Zillow
Get a free Zillow Showcase℠ listing and you could sell for .
$347,300
2% more+ $6,946
With Zillow Showcase(estimated)
$354,246
