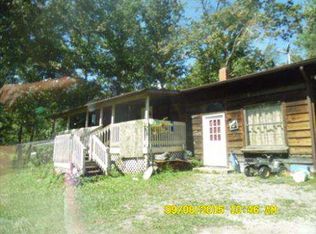This Horse Property has it all. Over 2400 sq.ft. home with a 2-car attached garage, 14x28 detached workshop, Barn with 12x28 storage on one side and 2 stalls and tack room on the other side with 16x28 isle in between, and a pond sitting on 7.3 acres with fence and cross fence. The home has 3BR/2.5 BA and has been remarkably cared for. It has beautiful hardwood flooring in the kitchen and tile baths. Stone Gas Fireplace. Large 12 x 18 den, and 12x20 enclosed heated and cooled sunroom! 2 year old roof, 1 year old HVAC. Buyer to verify SF of all measurements.
This property is off market, which means it's not currently listed for sale or rent on Zillow. This may be different from what's available on other websites or public sources.
