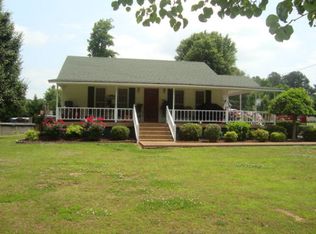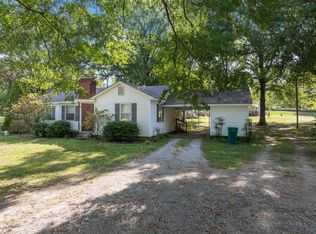Sold for $410,000 on 06/20/23
$410,000
75 Thunderbird Ln, Huntingdon, TN 38344
4beds
3,019sqft
Single Family Residence
Built in 2003
2.86 Acres Lot
$459,300 Zestimate®
$136/sqft
$2,381 Estimated rent
Home value
$459,300
$436,000 - $487,000
$2,381/mo
Zestimate® history
Loading...
Owner options
Explore your selling options
What's special
This 4 bedroom, 2.5 bath with bonus room is a rare find. This home is on a dead end road and a sizeable lot, you can expect a peaceful and private living environment. This 2 bay workshop offers ample space for hobbies or storage. The abundance of trees and beautiful landscape adds natural beauty to the property. The large rooms provide spacious living areas, and the bonus room upstairs offers additional flex space that can be used as a playroom, office or entertainment area. Having a storm shelter is a valuable asset for safety during severe weather conditions. The combination of country living and the convenience of being located in the middle of town provides a unique blend of privacy and accessibility to local amenities. Overall, it seems like a desirable property for those seeking a spacious, private and well-equipped home with a touch of nature.
Zillow last checked: 8 hours ago
Listing updated: June 18, 2024 at 05:38am
Listed by:
Kim Holt,
Town and Country
Bought with:
Kim Holt, 357531
Town and Country
Source: CWTAR,MLS#: 232441
Facts & features
Interior
Bedrooms & bathrooms
- Bedrooms: 4
- Bathrooms: 3
- Full bathrooms: 2
- 1/2 bathrooms: 1
Primary bedroom
- Level: Main
- Area: 288
- Dimensions: 16 x 18
Bedroom
- Level: Main
- Area: 210
- Dimensions: 14 x 15
Bedroom
- Level: Main
- Area: 210
- Dimensions: 14 x 15
Bedroom
- Level: Upper
- Area: 288
- Dimensions: 16 x 18
Kitchen
- Level: Main
- Area: 100
- Dimensions: 10 x 10
Heating
- Forced Air
Cooling
- Ceiling Fan(s), Central Air, Electric
Appliances
- Included: Double Oven, Gas Water Heater, Ice Maker, Refrigerator, Water Heater
- Laundry: Washer Hookup
Features
- Breakfast Bar, Built-in Cabinet Pantry, Commode Room, Double Vanity, Granite Counters, High Ceilings, Kitchen Island, Knocked Down Ceilings, Pantry, Shower Separate, Tray Ceiling(s), Vaulted Ceiling(s), Walk-In Closet(s), Other
- Flooring: Carpet, Ceramic Tile, Hardwood, Tile
- Windows: Blinds, Vinyl Frames
- Basement: Crawl Space
Interior area
- Total structure area: 3,019
- Total interior livable area: 3,019 sqft
Property
Parking
- Total spaces: 2
- Parking features: Additional Parking, Garage Door Opener, Storage
- Has attached garage: Yes
Accessibility
- Accessibility features: Therapeutic Whirlpool
Features
- Levels: One and One Half
- Patio & porch: Covered, Deck, Front Porch
- Exterior features: Rain Gutters
Lot
- Size: 2.86 Acres
- Dimensions: 2.86 acres
- Features: Cul-De-Sac
Details
- Additional structures: Storage
- Parcel number: 024.00
- Special conditions: Standard
Construction
Type & style
- Home type: SingleFamily
- Property subtype: Single Family Residence
Materials
- Brick
Condition
- false
- New construction: No
- Year built: 2003
Utilities & green energy
- Sewer: Public Sewer
Community & neighborhood
Security
- Security features: Fire Alarm, Security System, Smoke Detector(s)
Location
- Region: Huntingdon
- Subdivision: None
HOA & financial
HOA
- Has HOA: No
Price history
| Date | Event | Price |
|---|---|---|
| 6/20/2023 | Sold | $410,000+41.4%$136/sqft |
Source: | ||
| 2/27/2017 | Listing removed | $290,000$96/sqft |
Source: Taylor Real Estate & Auction #115795 | ||
| 7/29/2016 | Listed for sale | $290,000+954.5%$96/sqft |
Source: Taylor Real Estate & Auction #115795 | ||
| 6/14/2002 | Sold | $27,500-75%$9/sqft |
Source: Public Record | ||
| 5/16/2001 | Sold | $109,800$36/sqft |
Source: Public Record | ||
Public tax history
| Year | Property taxes | Tax assessment |
|---|---|---|
| 2024 | $2,457 | $64,950 |
| 2023 | $2,457 +0% | $64,950 +0% |
| 2022 | $2,456 | $64,925 |
Find assessor info on the county website
Neighborhood: 38344
Nearby schools
GreatSchools rating
- 5/10Huntingdon Middle SchoolGrades: 4-8Distance: 1.3 mi
- 5/10Huntingdon High SchoolGrades: 9-12Distance: 3.2 mi
- 8/10Huntingdon Primary SchoolGrades: PK-3Distance: 1.4 mi

Get pre-qualified for a loan
At Zillow Home Loans, we can pre-qualify you in as little as 5 minutes with no impact to your credit score.An equal housing lender. NMLS #10287.

