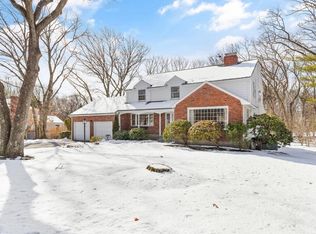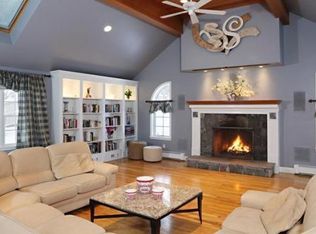Stunning Center Hall Colonial meticulously maintained & updated with beautifully landscaped yard. Spacious custom granite kitchen with subzero fridge opens up to glass breakfast room overlooking spectacular backyard with in-ground heated pool and patio. Experience being home & feeling like you are on vacation! Inviting open family room w/soaring wood beamed ceiling & french doors. Private office w/incredible custom built-ins. Bright open foyer leads to formal dining room & living room w/fireplace. Hardwood floors & recessed lights throughout home. Master suite with walk in closet & bathroom plus 3 additional bedrooms & a full bathroom on second level. Fully finished lower level has a den with fireplace, playroom & bonus room plus a full bath. Large storage room & workshop. Lower level can easily be au-pair/in-law suite or expansive exercise area. Smart technology house for lighting, thermostats & doorbells. Family friendly setting, great schools, easy commute, a dream come true!
This property is off market, which means it's not currently listed for sale or rent on Zillow. This may be different from what's available on other websites or public sources.

