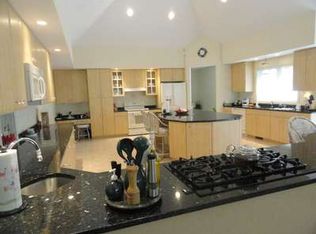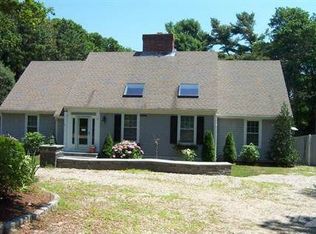Sold for $1,385,000
$1,385,000
75 The Hunt Circle, Mashpee, MA 02649
3beds
1,855sqft
Single Family Residence
Built in 1973
1.1 Acres Lot
$1,435,700 Zestimate®
$747/sqft
$3,728 Estimated rent
Home value
$1,435,700
$1.29M - $1.61M
$3,728/mo
Zestimate® history
Loading...
Owner options
Explore your selling options
What's special
This desirable 3 bed, 2.5 bath home nestled on 1.1 acres on a private cul-de-sac in New Seabury's beautiful High Wood Village is the perfect Cape escape. Newly renovated in 2019 for first-floor living. Enjoy central AC, hard wood floors, custom eat-in chef's kitchen, gas stove, quartz counters, Jenn-Air stainless appliances, a large center-island with seating for 9, as well as a separate eating area that overlooks the gorgeous private backyard. The first floor primary bedroom with ensuite with a custom-tiled oversized shower with seamless glass door, & 1st floor laundry. The living room has a wood-burning fireplace and opens to an office and workout room. 2nd floor has two spacious bedrooms; one with a balcony, as well as a full bath including a tub and custom seamless glass door. The very private spacious fenced-in backyard has many amenities such as an oversized patio, outdoor shower, two zone irrigation system, access to the walking trails, and a large cozy fire pit. Nest thermostats, insulation, new Anderson windows, and many more improvements make this home extremely efficient. Approved plans for attached garage with master above. A Must See!
Zillow last checked: 8 hours ago
Listing updated: September 10, 2024 at 10:09am
Listed by:
Kathleen J Griffin-Mayo 508-648-2256,
New Seabury Sotheby's International Realty
Bought with:
Margie McShane Group
Compass Massachusetts, LLC
Source: CCIMLS,MLS#: 22403328
Facts & features
Interior
Bedrooms & bathrooms
- Bedrooms: 3
- Bathrooms: 3
- Full bathrooms: 2
- 1/2 bathrooms: 1
- Main level bathrooms: 1
Primary bedroom
- Description: Flooring: Laminate
- Features: Walk-In Closet(s)
- Level: First
Bedroom 2
- Features: Shared Full Bath, Balcony, Closet
- Level: Second
Bedroom 3
- Features: Closet, Shared Full Bath
- Level: Second
Kitchen
- Description: Countertop(s): Laminate,Flooring: Vinyl
- Features: Breakfast Nook
Living room
- Description: Flooring: Wood
Heating
- Forced Air
Cooling
- Central Air
Appliances
- Included: Dishwasher, Washer, Refrigerator, Microwave, Gas Water Heater
Features
- Flooring: Hardwood, Carpet, Tile
- Windows: Skylight(s)
- Basement: Bulkhead Access,Interior Entry,Full
- Number of fireplaces: 1
Interior area
- Total structure area: 1,855
- Total interior livable area: 1,855 sqft
Property
Parking
- Parking features: Open
- Has uncovered spaces: Yes
Features
- Stories: 2
- Exterior features: Outdoor Shower, Private Yard
Lot
- Size: 1.10 Acres
- Features: Bike Path, School, Medical Facility, House of Worship, Near Golf Course, Shopping, Marina, Conservation Area, Level, South of Route 28
Details
- Parcel number: 1173530
- Zoning: R3
- Special conditions: None
Construction
Type & style
- Home type: SingleFamily
- Property subtype: Single Family Residence
Materials
- Clapboard
- Foundation: Poured
- Roof: Asphalt, Pitched
Condition
- Updated/Remodeled, Actual
- New construction: No
- Year built: 1973
- Major remodel year: 2019
Utilities & green energy
- Sewer: Septic Tank
Community & neighborhood
Community
- Community features: Common Area, Road Maintenance, Conservation Area
Location
- Region: Mashpee
- Subdivision: Highwood
HOA & financial
HOA
- Has HOA: Yes
- HOA fee: $825 annually
- Amenities included: Landscaping
- Services included: Reserve Funds
Other
Other facts
- Listing terms: Conventional
- Road surface type: Paved
Price history
| Date | Event | Price |
|---|---|---|
| 9/10/2024 | Sold | $1,385,000-7.7%$747/sqft |
Source: | ||
| 7/25/2024 | Pending sale | $1,500,000$809/sqft |
Source: | ||
| 7/25/2024 | Contingent | $1,500,000$809/sqft |
Source: MLS PIN #73264408 Report a problem | ||
| 7/14/2024 | Listed for sale | $1,500,000+36.4%$809/sqft |
Source: | ||
| 12/16/2022 | Listing removed | $1,099,999$593/sqft |
Source: | ||
Public tax history
| Year | Property taxes | Tax assessment |
|---|---|---|
| 2025 | $5,663 +20.2% | $855,400 +16.7% |
| 2024 | $4,712 +7.6% | $732,800 +17.3% |
| 2023 | $4,379 +4.6% | $624,700 +21.9% |
Find assessor info on the county website
Neighborhood: 02649
Nearby schools
GreatSchools rating
- NAKenneth Coombs SchoolGrades: PK-2Distance: 3.4 mi
- 5/10Mashpee High SchoolGrades: 7-12Distance: 3.4 mi
Schools provided by the listing agent
- District: Mashpee
Source: CCIMLS. This data may not be complete. We recommend contacting the local school district to confirm school assignments for this home.
Get a cash offer in 3 minutes
Find out how much your home could sell for in as little as 3 minutes with a no-obligation cash offer.
Estimated market value$1,435,700
Get a cash offer in 3 minutes
Find out how much your home could sell for in as little as 3 minutes with a no-obligation cash offer.
Estimated market value
$1,435,700

