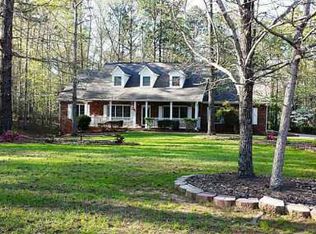Closed
$315,000
75 The Farm Rd, McDonough, GA 30252
4beds
1,977sqft
Single Family Residence
Built in 1995
1.67 Acres Lot
$313,100 Zestimate®
$159/sqft
$2,025 Estimated rent
Home value
$313,100
$282,000 - $348,000
$2,025/mo
Zestimate® history
Loading...
Owner options
Explore your selling options
What's special
$55k PRICE DROP!!! BACK ON MARKET AT NO FAULT OF SELLER OR PROPERTY!!! MOTIVATED SELLER!!! Welcome to your next home! This 4-bedroom, 2-bathroom gem is nestled in a quiet, family-friendly neighborhood in the heart of Ola. Offering a perfect blend of comfort and potential, this home features a bright and inviting layout with a large living area, perfect for gatherings or cozy nights in front of the fireplace. The kitchen is equipped with hand-crafted cabinetry, granite counters, convection oven, stainless steel appliances, and a convenient breakfast area, making morning routines a breeze. The owner's suite includes a private en-suite bath and two walk-in closets, while the additional bedrooms are perfect for family, guests, or a home office setup. Downstairs, you'll find a full unfinished basement-ideal for storage or ready to be transformed into the entertainment space, workshop, or gym of your dreams. Outside, enjoy a spacious backyard perfect for summer barbecues or simply relaxing on the back deck. Located minutes from schools, shopping, and dining, with easy access to I-75 for commuting convenience. Don't miss your opportunity to own this versatile home in one of McDonough's desirable communities!
Zillow last checked: 8 hours ago
Listing updated: September 28, 2025 at 07:28am
Listed by:
Jenni Armstrong 678-871-0125,
Watkins Real Estate Associates
Bought with:
Austin Sexton, 417635
Southern Realty Group of GA, Inc.
Source: GAMLS,MLS#: 10497937
Facts & features
Interior
Bedrooms & bathrooms
- Bedrooms: 4
- Bathrooms: 2
- Full bathrooms: 2
- Main level bathrooms: 2
- Main level bedrooms: 3
Dining room
- Features: Separate Room
Kitchen
- Features: Breakfast Area, Solid Surface Counters
Heating
- Central, Electric
Cooling
- Central Air, Electric
Appliances
- Included: Convection Oven, Dishwasher, Double Oven, Ice Maker, Microwave, Oven/Range (Combo), Refrigerator, Stainless Steel Appliance(s), Tankless Water Heater, Water Softener
- Laundry: In Kitchen
Features
- Bookcases, Double Vanity, High Ceilings, Master On Main Level, Separate Shower, Soaking Tub, Tile Bath, Vaulted Ceiling(s), Walk-In Closet(s)
- Flooring: Carpet, Hardwood, Tile
- Windows: Bay Window(s), Double Pane Windows
- Basement: Boat Door,Daylight,Exterior Entry,Unfinished
- Number of fireplaces: 1
- Fireplace features: Factory Built, Family Room, Gas Starter
- Common walls with other units/homes: No Common Walls
Interior area
- Total structure area: 1,977
- Total interior livable area: 1,977 sqft
- Finished area above ground: 1,977
- Finished area below ground: 0
Property
Parking
- Parking features: Attached, Garage, Guest, Kitchen Level, Off Street, RV/Boat Parking, Side/Rear Entrance
- Has attached garage: Yes
Features
- Levels: One
- Stories: 1
- Patio & porch: Deck, Porch
Lot
- Size: 1.67 Acres
- Features: Level, Open Lot
- Residential vegetation: Grassed, Partially Wooded
Details
- Parcel number: 153A01031000
Construction
Type & style
- Home type: SingleFamily
- Architectural style: Traditional
- Property subtype: Single Family Residence
Materials
- Brick, Vinyl Siding
- Roof: Composition
Condition
- Resale
- New construction: No
- Year built: 1995
Utilities & green energy
- Sewer: Septic Tank
- Water: Public
- Utilities for property: Cable Available, Electricity Available, High Speed Internet, Natural Gas Available, Phone Available, Water Available
Community & neighborhood
Security
- Security features: Carbon Monoxide Detector(s), Smoke Detector(s)
Community
- Community features: None
Location
- Region: Mcdonough
- Subdivision: Holly Hills @ The Farm
Other
Other facts
- Listing agreement: Exclusive Right To Sell
- Listing terms: Cash,Conventional,FHA,VA Loan
Price history
| Date | Event | Price |
|---|---|---|
| 9/26/2025 | Sold | $315,000-3.1%$159/sqft |
Source: | ||
| 9/10/2025 | Pending sale | $325,000$164/sqft |
Source: | ||
| 8/30/2025 | Price change | $325,000-3%$164/sqft |
Source: | ||
| 8/15/2025 | Pending sale | $335,000$169/sqft |
Source: | ||
| 7/26/2025 | Price change | $335,000-8.2%$169/sqft |
Source: | ||
Public tax history
| Year | Property taxes | Tax assessment |
|---|---|---|
| 2024 | $3,910 +20.5% | $137,520 +7.7% |
| 2023 | $3,246 -10.2% | $127,720 +4.7% |
| 2022 | $3,616 +16.5% | $122,000 +21.6% |
Find assessor info on the county website
Neighborhood: 30252
Nearby schools
GreatSchools rating
- 5/10Ola Elementary SchoolGrades: K-5Distance: 1.7 mi
- 5/10Ola Middle SchoolGrades: 6-8Distance: 1.6 mi
- 7/10Ola High SchoolGrades: 9-12Distance: 1.5 mi
Schools provided by the listing agent
- Elementary: Ola
- Middle: Ola
- High: Ola
Source: GAMLS. This data may not be complete. We recommend contacting the local school district to confirm school assignments for this home.
Get a cash offer in 3 minutes
Find out how much your home could sell for in as little as 3 minutes with a no-obligation cash offer.
Estimated market value$313,100
Get a cash offer in 3 minutes
Find out how much your home could sell for in as little as 3 minutes with a no-obligation cash offer.
Estimated market value
$313,100
