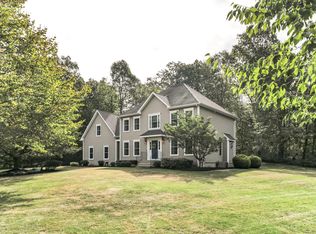Why build, almost new construction(2018) Spacious 3,135 SF home in the distinguished Southgate neighborhood of fine homes was designed for how we live today, zero maintenance, and lots of likes. Beautiful millwork, hardwood floors, and abundant natural lighting hug you from the moment you step into the oversized foyer. Open-concept first floor with soaring ceilings, guest half bath, spacious kitchen with custom cabinetry, black ice stainless steel appliances and granite countertops, dining room, family room with 2 gas fireplaces, living room 3 car attached garage and full primary dream suite. The primary suite features a coffered ceiling with recessed lights, an oversized walk-in California closet, a second walk-in closet, and a luxe primary bath with a large shower, double sinks, and an air jacuzzi. Upstairs, 2 BR's share a Jack-n-Jill bath with dual sinks: a 4th BR, a 3rd full bath, and a walk-in closet. Three of the 4 BR's have enormous walk-in closets. Need more living or storage space, there are 9H ceilings in the basement. Within a small, quiet cul-de-sac with additional privacy as this perfect home is perched upon a slight knoll. Professionally landscaped with a 12x18 Kloter Farm gardening shed, new composite back deck, and lawn irrigation system. This well-loved property is perfect for enjoying the quietness of the small town of Durham, the convenience of major route traveling, and the dining and shopping life of Main Street, Middletown. See the complete list of sellers upgrades. Schedule your tour today!
This property is off market, which means it's not currently listed for sale or rent on Zillow. This may be different from what's available on other websites or public sources.

