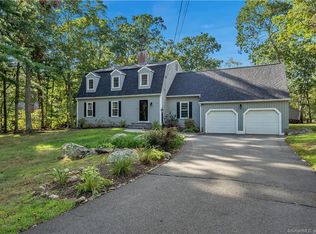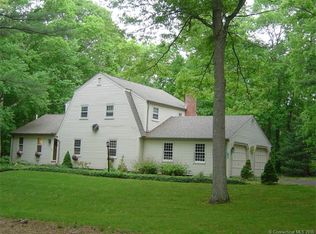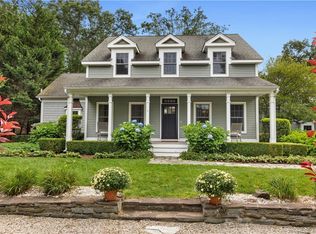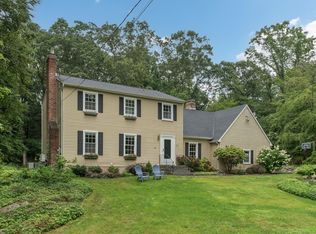Absolutely perfect 3 bedroom home on picturesque New England culdesac. You are going to absolutely fall in love with every detail of this home! Enter into your new home through a wonderful mudroom area with half bath, laundry room and plenty of storage. Lovely kitchen with beautiful windows and tons of natural light. Newer stainless steel appliances, gas range and center island. Hardwood floors throughout the entire first floor which includes a formal dining area, family room and living room with fireplace. The cozy seating area off the kitchen boasts a beautiful gas fireplace and is soon to be your favorite spot in the home. All three bedrooms are on the second floor. The master suite features a full bathroom, sitting area and separate office space for the perfect home office. Tons of storage in home with pull down attic, storage eaves, tons of closets and a large over-sized 2 car garage with storage area. Central Air. The back yard is just what you are looking for; peaceful, private and well manicured!! Set up a private showing today!
This property is off market, which means it's not currently listed for sale or rent on Zillow. This may be different from what's available on other websites or public sources.



