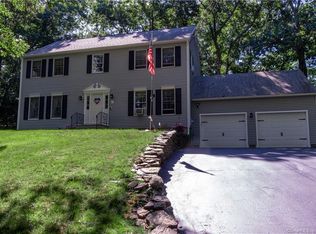Contemporary with 5 bedrooms Formal Living Room with floor to ceiling fireplace, vaulted ceiling, formal dining room, hardwood floors, Formal Bedroom sweet with 13x16 dressing room and sunken tub with skylight New kitchen ceramic tile floor, Stainless appliances, sun room, wrap around deck above ground pool 2 car garage under, set on .72 acre private setting on dead end Rd.
This property is off market, which means it's not currently listed for sale or rent on Zillow. This may be different from what's available on other websites or public sources.

