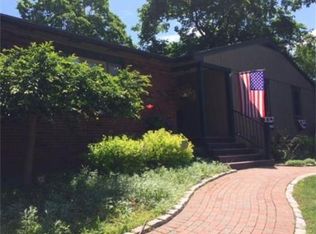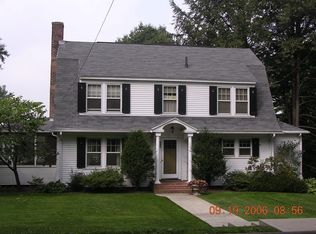Downtown colonial with contemporary open flair makes this home a wonderful place to live as well as to entertain. This 4 bedroom, 2.5 bath home has living spaces on three floors offering gathering and getaway spaces. Sellers have made many updates including: Trane heating system and AC, updated kitchen with a gas cooktop, updated porch into all season sun room, UV shades on all downstairs windows and doors, roof (2008), new front door & garage door, hot water heater, new electrical panel, many new windows and sliding doors, fenced yard, Goshen stone patio and more. Enjoy the easy access to the University, Amherst College, downtown and services. Great place to call HOME!
This property is off market, which means it's not currently listed for sale or rent on Zillow. This may be different from what's available on other websites or public sources.

