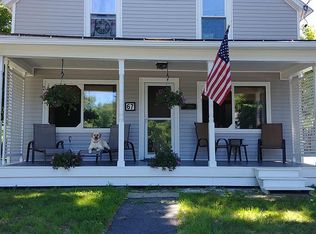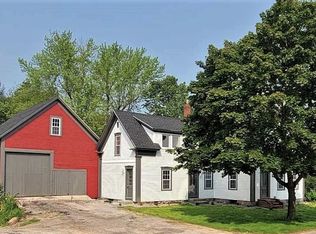Closed
Listed by:
Marc Tieger,
Tieger Realty Co. Inc. 603-532-8765
Bought with: BHGRE Masiello Bedford
$400,000
75 Stratton Road, Jaffrey, NH 03452
4beds
1,632sqft
Single Family Residence
Built in 1980
0.61 Acres Lot
$408,500 Zestimate®
$245/sqft
$2,502 Estimated rent
Home value
$408,500
Estimated sales range
Not available
$2,502/mo
Zestimate® history
Loading...
Owner options
Explore your selling options
What's special
LOCATION, LOCATION, LOCATION…. and you’ll have a great one when you buy this spacious 4BR gambrel-style home. The middle and high school are just down the road, the playground and baseball field are close by and you can walk to our lovely beach on Lake Contoocook! This charming home is on a level lot and is nicely set back from the road. From the paved driveway, step into the eat-in kitchen with stove, refrigerator and dishwasher and from there into a good-sized formal dining room. The living room has plenty of room and there is an additional flue with hearth if you’d like to supplement the oil-fired baseboard heat. A full newly renovated bathroom and den or bedroom rounds out the first floor. You’ll find three bedrooms, one of which is 17’ x 10’, and a full bath on the second floor. The full basement has a bulkhead, super store hot water heater, laundry and 100 amp electric service. Vinyl siding and vinyl replacement windows complete the exterior. Many recent improvements including the asphalt shingle roof, tile backsplash in the kitchen, improved lighting on both levels and more. This house is available for immediate occupancy.
Zillow last checked: 8 hours ago
Listing updated: May 13, 2025 at 07:29am
Listed by:
Marc Tieger,
Tieger Realty Co. Inc. 603-532-8765
Bought with:
Laurie Norton Team
BHGRE Masiello Bedford
Source: PrimeMLS,MLS#: 5021421
Facts & features
Interior
Bedrooms & bathrooms
- Bedrooms: 4
- Bathrooms: 2
- Full bathrooms: 2
Heating
- Oil, Baseboard, Hot Water
Cooling
- None
Appliances
- Included: Dishwasher, Refrigerator, Electric Stove
- Laundry: Laundry Hook-ups, In Basement
Features
- Hearth
- Flooring: Tile
- Windows: Screens, Double Pane Windows
- Basement: Bulkhead,Full,Unfinished,Walk-Up Access
- Attic: Attic with Hatch/Skuttle
Interior area
- Total structure area: 2,448
- Total interior livable area: 1,632 sqft
- Finished area above ground: 1,632
- Finished area below ground: 0
Property
Parking
- Parking features: Paved, Driveway, Parking Spaces 1 - 10
- Has uncovered spaces: Yes
Accessibility
- Accessibility features: 1st Floor Bedroom, 1st Floor Full Bathroom, 1st Floor Hrd Surfce Flr, Bathroom w/Tub, Hard Surface Flooring, Paved Parking
Features
- Levels: Two
- Stories: 2
- Exterior features: Shed
- Frontage length: Road frontage: 106
Lot
- Size: 0.61 Acres
- Features: Landscaped, Level, Neighborhood
Details
- Parcel number: JAFFM239B119L
- Zoning description: Residence B
Construction
Type & style
- Home type: SingleFamily
- Architectural style: Gambrel
- Property subtype: Single Family Residence
Materials
- Wood Frame, Vinyl Siding
- Foundation: Poured Concrete
- Roof: Shingle
Condition
- New construction: No
- Year built: 1980
Utilities & green energy
- Electric: 100 Amp Service, Circuit Breakers, Generator Ready
- Sewer: Public Sewer
- Utilities for property: Phone
Community & neighborhood
Security
- Security features: Smoke Detector(s)
Location
- Region: Jaffrey
Other
Other facts
- Road surface type: Paved
Price history
| Date | Event | Price |
|---|---|---|
| 5/8/2025 | Sold | $400,000-3.6%$245/sqft |
Source: | ||
| 2/6/2025 | Price change | $415,000-2.4%$254/sqft |
Source: | ||
| 11/7/2024 | Listed for sale | $425,000+176%$260/sqft |
Source: | ||
| 10/11/2002 | Sold | $154,000$94/sqft |
Source: Public Record Report a problem | ||
Public tax history
| Year | Property taxes | Tax assessment |
|---|---|---|
| 2024 | $6,137 -1.7% | $187,100 |
| 2023 | $6,240 +7.7% | $187,100 |
| 2022 | $5,796 +11.1% | $187,100 |
Find assessor info on the county website
Neighborhood: 03452
Nearby schools
GreatSchools rating
- 3/10Jaffrey Grade SchoolGrades: PK-5Distance: 0.5 mi
- 4/10Jaffrey-Rindge Middle SchoolGrades: 6-8Distance: 0.1 mi
- 9/10Conant High SchoolGrades: 9-12Distance: 0.2 mi
Schools provided by the listing agent
- Elementary: Jaffrey Grade School
- Middle: Jaffrey-Rindge Middle School
- High: Conant High School
- District: Jaffrey-Rindge Coop Sch Dst
Source: PrimeMLS. This data may not be complete. We recommend contacting the local school district to confirm school assignments for this home.

Get pre-qualified for a loan
At Zillow Home Loans, we can pre-qualify you in as little as 5 minutes with no impact to your credit score.An equal housing lender. NMLS #10287.

