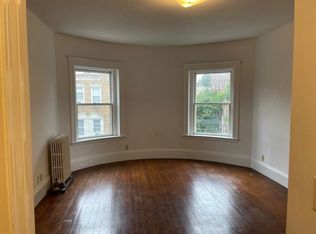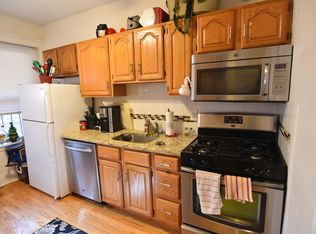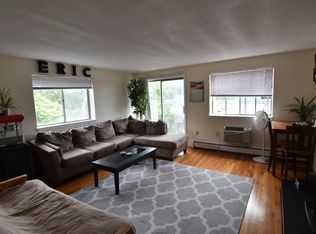Sold for $435,000
$435,000
75 Strathmore Rd APT A, Brighton, MA 02135
2beds
671sqft
Condominium
Built in 1920
-- sqft lot
$440,400 Zestimate®
$648/sqft
$2,881 Estimated rent
Home value
$440,400
$410,000 - $476,000
$2,881/mo
Zestimate® history
Loading...
Owner options
Explore your selling options
What's special
Located in Cleveland Circle, this bright and spacious two-bedroom condo offers unbeatable access to the B, C, and D Green Line T stops, making it easy to commute anywhere in Greater Boston. This corner unit, located near Longwood Medical and Boston College, features a private street-level entrance and large windows that fill the space with natural light. The open living and dining area boasts bamboo flooring, while the well-equipped kitchen includes a newer gas stove and a dishwasher. Generous closet space throughout the home, along with assigned basement storage, provides ample room for belongings. Enjoy nearby shops, restaurants, parks, and public transit steps away. A prime location with excellent connectivity—don’t miss this opportunity! Offers are due Monday, 6/16 2 pm
Zillow last checked: 8 hours ago
Listing updated: July 01, 2025 at 12:55pm
Listed by:
Greg M. Dorsey 617-548-2411,
Compass 617-752-6845
Bought with:
Greg M. Dorsey
Compass
Source: MLS PIN,MLS#: 73387630
Facts & features
Interior
Bedrooms & bathrooms
- Bedrooms: 2
- Bathrooms: 1
- Full bathrooms: 1
Primary bedroom
- Features: Closet
- Area: 117
- Dimensions: 13 x 9
Bedroom 2
- Area: 98.23
- Dimensions: 10.25 x 9.58
Bathroom 1
- Area: 29.25
- Dimensions: 6.5 x 4.5
Dining room
- Area: 78.79
- Dimensions: 10.17 x 7.75
Kitchen
- Area: 67.78
- Dimensions: 10.17 x 6.67
Living room
- Features: Closet/Cabinets - Custom Built
- Area: 173.74
- Dimensions: 10.58 x 16.42
Heating
- Baseboard
Cooling
- None
Appliances
- Included: Range, Dishwasher, Disposal, Refrigerator
- Laundry: Common Area, In Building
Features
- Flooring: Bamboo
- Basement: None
- Has fireplace: No
- Common walls with other units/homes: Corner
Interior area
- Total structure area: 671
- Total interior livable area: 671 sqft
- Finished area above ground: 671
Property
Features
- Entry location: Unit Placement(Street,Front,Garden)
Lot
- Size: 671 sqft
Details
- Parcel number: W:21 P:02114 S:018,1216361
- Zoning: CD
Construction
Type & style
- Home type: Condo
- Property subtype: Condominium
Condition
- Year built: 1920
Utilities & green energy
- Sewer: Public Sewer
- Water: Public
- Utilities for property: for Gas Range, for Gas Oven
Community & neighborhood
Community
- Community features: Public Transportation, Shopping, Walk/Jog Trails, Other
Location
- Region: Brighton
HOA & financial
HOA
- HOA fee: $362 monthly
- Amenities included: Hot Water, Storage
- Services included: Heat, Water, Sewer, Insurance, Snow Removal
Price history
| Date | Event | Price |
|---|---|---|
| 7/1/2025 | Sold | $435,000+1.4%$648/sqft |
Source: MLS PIN #73387630 Report a problem | ||
| 6/9/2025 | Listed for sale | $429,000$639/sqft |
Source: MLS PIN #73387630 Report a problem | ||
| 3/20/2025 | Listing removed | $2,400$4/sqft |
Source: Zillow Rentals Report a problem | ||
| 3/5/2025 | Listed for rent | $2,400+14.3%$4/sqft |
Source: Zillow Rentals Report a problem | ||
| 3/30/2021 | Listing removed | -- |
Source: Zillow Rental Network Premium Report a problem | ||
Public tax history
| Year | Property taxes | Tax assessment |
|---|---|---|
| 2025 | $4,114 +3.2% | $355,300 -2.9% |
| 2024 | $3,988 +1.5% | $365,900 |
| 2023 | $3,930 +4.6% | $365,900 +6% |
Find assessor info on the county website
Neighborhood: Brighton
Nearby schools
GreatSchools rating
- NABaldwin Early Learning CenterGrades: PK-1Distance: 0.5 mi
- 2/10Brighton High SchoolGrades: 7-12Distance: 0.7 mi
- 6/10Winship Elementary SchoolGrades: PK-6Distance: 0.7 mi
Get a cash offer in 3 minutes
Find out how much your home could sell for in as little as 3 minutes with a no-obligation cash offer.
Estimated market value$440,400
Get a cash offer in 3 minutes
Find out how much your home could sell for in as little as 3 minutes with a no-obligation cash offer.
Estimated market value
$440,400


