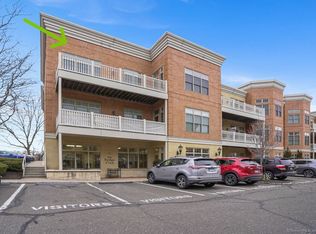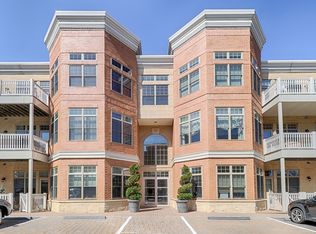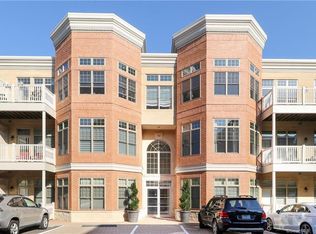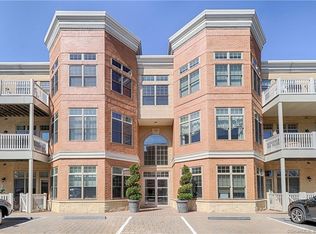Sold for $750,000
$750,000
75 Stone Ridge Way APT 3B, Fairfield, CT 06824
2beds
1,491sqft
Condo
Built in 2005
-- sqft lot
$770,400 Zestimate®
$503/sqft
$3,483 Estimated rent
Home value
$770,400
$693,000 - $855,000
$3,483/mo
Zestimate® history
Loading...
Owner options
Explore your selling options
What's special
THIS BEAUTIFUL SUN-FILLED TOP FLOOR UNIT is situated in a very desirable location at Stone Ridge. The concierge desk, exercise room and Ridge Club are conveniently located on the first floor in the same building. A much sought after GARAGE SPACE is also included as well as an outside reserved space located just outside the main side entrance. CUSTOM BUILT-INS in dining room, living room and guest bedroom provide additional storage. Young professionals to empty nester looking for a modern residence with Manhattan-style amenities will want to live in a this vibrant community with beaches, restaurants and commuter routes. Located across from the FAIRFIELD METRO TRAIN STATION, this complex offers a carefree lifestyle unlike any other in the area. Extraordinary appointments and design elements such as 10 ceilings, crown molding, large windows in every room, wood floors, gourmet kitchen with stainless steel Viking/Bosch appliances and walnut peninsula. The primary bedroom suite includes a marble bathroom with double sinks, whirlpool tub, large shower stall and three generous size closets including a walk-in closet. Also included is a sunny outdoor deck. Residents have access to the stunning Ridge Club Community Room with full kitchen and landscaped outdoor patio available for private parties and Fitness Room. The Concierge and on-site Handymen are available to assist residents. Close to Whole Foods Shopping center, train station and much more.
Facts & features
Interior
Bedrooms & bathrooms
- Bedrooms: 2
- Bathrooms: 2
- Full bathrooms: 2
Heating
- Forced air, Gas
Cooling
- Central
Appliances
- Included: Washer
Interior area
- Total interior livable area: 1,491 sqft
Property
Parking
- Total spaces: 1
Features
- Exterior features: Brick
Details
- Parcel number: FAIRM80B173L29
Construction
Type & style
- Home type: Condo
Materials
- Roof: Built-up
Condition
- Year built: 2005
Community & neighborhood
Location
- Region: Fairfield
HOA & financial
HOA
- Has HOA: Yes
- HOA fee: $748 monthly
Other
Other facts
- CoolingSystem: Central
- HeatingSystem: ForcedAir
- Appliance: Washer
- NumParkingSpaces: 1
- RoomCount: 4
- PropertyName: Stone Ridge
Price history
| Date | Event | Price |
|---|---|---|
| 6/4/2025 | Sold | $750,000+11.9%$503/sqft |
Source: Public Record Report a problem | ||
| 7/12/2022 | Sold | $670,000+6.4%$449/sqft |
Source: | ||
| 6/18/2022 | Contingent | $629,900$422/sqft |
Source: | ||
| 6/14/2022 | Listed for sale | $629,900$422/sqft |
Source: | ||
| 5/26/2022 | Contingent | $629,900$422/sqft |
Source: | ||
Public tax history
| Year | Property taxes | Tax assessment |
|---|---|---|
| 2025 | $9,462 +1.8% | $333,270 |
| 2024 | $9,298 +1.4% | $333,270 |
| 2023 | $9,168 +1% | $333,270 |
Find assessor info on the county website
Neighborhood: 06824
Nearby schools
GreatSchools rating
- 5/10Mckinley SchoolGrades: K-5Distance: 1.2 mi
- 7/10Tomlinson Middle SchoolGrades: 6-8Distance: 1.6 mi
- 9/10Fairfield Warde High SchoolGrades: 9-12Distance: 1.7 mi
Schools provided by the listing agent
- Elementary: McKinley
- High: Ffld Warde
Source: The MLS. This data may not be complete. We recommend contacting the local school district to confirm school assignments for this home.

Get pre-qualified for a loan
At Zillow Home Loans, we can pre-qualify you in as little as 5 minutes with no impact to your credit score.An equal housing lender. NMLS #10287.



