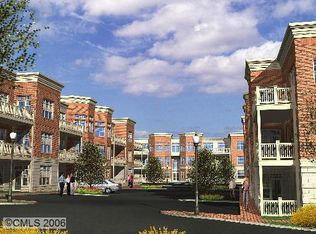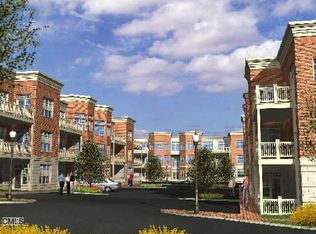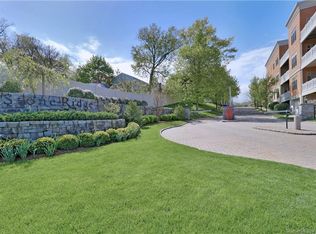Enjoy the ease of an elevator to access this lovely bright and sunny Third Floor End unit and your Garage Space. Set in a gated community is a home unlike any in this area. Inviting open floor plan is wonderful for entertaining. Extraordinary appointments and impeccable design elements include 10' ceilings throughout, hardwood floors, a gourmet kitchen with Granite countertops and stainless steel appliances which are hallmarks of a Stone Ridge home. New tank less hot water heater, GE Monogram Refrigerator, and Bosch Dishwasher. The master bedroom en-suite has walk-in closet plus 2 additional closets. Master Bathroom complete with double sinks, Marble flooring, standing shower, and whirlpool tub. Second spacious bedroom with large closet. Guest bathroom has stone floor and countertop and tub with white subway tile. A large sunny patio completes this beautiful home. Move into a home which is like new. Included with this home is a sought after GARAGE SPACE AND STORAGE UNIT. The courteous Concierge Manager and Handymen who are the on-site staff at Stone Ridge of Fairifield add to the amenities. The stunning Ridge Club includes an Exercise Room and Community Room which offers daily continental breakfast. These extras amenities elevates condo living to new heights. Located across from the Fairfield Metro Train Station and close to Whole Foods shopping center.
This property is off market, which means it's not currently listed for sale or rent on Zillow. This may be different from what's available on other websites or public sources.



