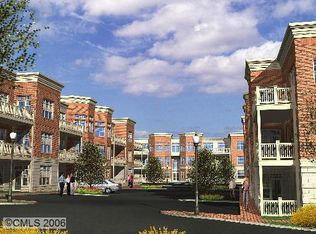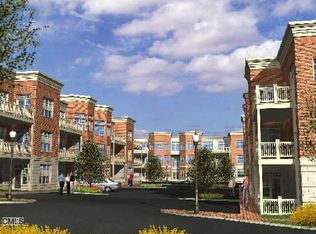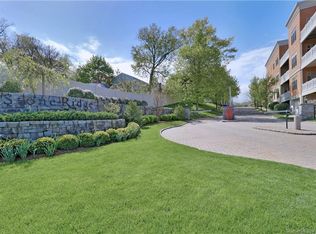Dramatic loft-style penthouse in luxury condo complex.This elegant end unit boasts a chef's kitchen with Viking stainless steel appliances,wine fridge,custom center island & breakfast island for entertaining dinner guests,guest bedroom suite w/ private balcony, home office/3rd bedroom w/ custom-made cherrywood cabinets,gleaming high-end hardwood floors & full bath, and Master bedroom suite w/ 3 spacious closets & high end bath with spa tub & huge shower.10' ceilings throughout,open space living/kitchen area,2 tandem parking spaces plus one reserved parking space,large storage unit w/ custom-shelving & Liberty safe,concierge service,fitness studio & daily continental breakfast.Across from Fairfield Metro train station for easy commute! Included: a) Tandem garage spaces - #14 & #16 b) Reserved outside parking space - #31 c) Storage unit B5 (custom shelves & Liberty Safe) d) Wine fridge e)TV shelf over kitchen island f)Curtain rods g) Most window treatments (unless they belong to tenants) h) Cherry wood office cabinet i) Center kitchen island. Excluded: Storage unit B15 - sold separately. Call LA for more information ONE COMMISSION DUE AND PAYABLE AT TITLE PASSING.
This property is off market, which means it's not currently listed for sale or rent on Zillow. This may be different from what's available on other websites or public sources.



