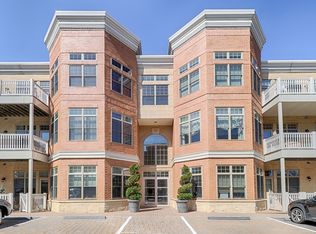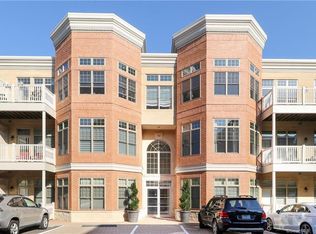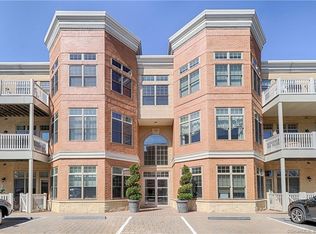Sold for $750,000
$750,000
75 Stone Ridge Way APT 3B, Fairfield, CT 06824
2beds
1,491sqft
Condominium
Built in 2005
-- sqft lot
$770,400 Zestimate®
$503/sqft
$2,967 Estimated rent
Home value
$770,400
$693,000 - $855,000
$2,967/mo
Zestimate® history
Loading...
Owner options
Explore your selling options
What's special
Welcome to Stone Ridge at Fairfield! This gorgeous 3rd floor end unit is the location that can't be beat. Pull into this gated community which is beautifully maintained. Take the elevator to this top floor unit which is drenched in sunlight. There are warm toned hardwood floors throughout most of the unit. The kitchen features high end finishes including Viking gas cooking, white cabinetry and a walnut peninsula counter. It overlooks the dining area and living room with built-ins which walks out to the private and sunny composite deck. The primary suite is spacious with multiple closets and a bath area with marble finishes, a separate shower and whirlpool tub plus double sinks. The second bedroom has bookshelves plus a built-in for extra storage. There is an adjacent full bath with classic subway tile. The quality is apparent in the finishes and trim work of this home. Conveniently located in the same building as the concierge desk, exercise/workout room, community room with fireplace, kitchen and outdoor patio. One underground garage space plus on reserved parking space come with this unit which is located just across from the Metro North station and close to highway and downtown shopping, restaurants and Fairfield's beaches.
Zillow last checked: 8 hours ago
Listing updated: June 04, 2025 at 05:55pm
Listed by:
Kelly Higgins Team,
Kelly Higgins 203-650-3483,
Coldwell Banker Realty 203-254-7100
Bought with:
Joelle Malec, RES.0790349
William Raveis Real Estate
Source: Smart MLS,MLS#: 24078197
Facts & features
Interior
Bedrooms & bathrooms
- Bedrooms: 2
- Bathrooms: 2
- Full bathrooms: 2
Primary bedroom
- Features: Full Bath, Walk-In Closet(s), Wall/Wall Carpet
- Level: Main
- Area: 221 Square Feet
- Dimensions: 13 x 17
Bedroom
- Features: Built-in Features, Hardwood Floor
- Level: Main
- Area: 221 Square Feet
- Dimensions: 13 x 17
Dining room
- Features: Hardwood Floor
- Level: Main
- Area: 187 Square Feet
- Dimensions: 17 x 11
Kitchen
- Features: Kitchen Island, Hardwood Floor
- Level: Main
- Area: 143 Square Feet
- Dimensions: 11 x 13
Living room
- Features: French Doors, Hardwood Floor
- Level: Main
- Area: 272 Square Feet
- Dimensions: 17 x 16
Heating
- Forced Air, Natural Gas
Cooling
- Central Air
Appliances
- Included: Gas Range, Microwave, Range Hood, Refrigerator, Dishwasher, Washer, Dryer, Water Heater
- Laundry: Main Level
Features
- Elevator
- Basement: None
- Attic: None
- Has fireplace: No
- Common walls with other units/homes: End Unit
Interior area
- Total structure area: 1,491
- Total interior livable area: 1,491 sqft
- Finished area above ground: 1,491
Property
Parking
- Total spaces: 2
- Parking features: Garage, Paved, Parking Lot, Assigned
- Garage spaces: 1
Features
- Stories: 1
- Exterior features: Balcony
- Waterfront features: Beach Access
Details
- Parcel number: 2513036
- Zoning: DRD
- Other equipment: Intercom
Construction
Type & style
- Home type: Condo
- Architectural style: Ranch
- Property subtype: Condominium
- Attached to another structure: Yes
Materials
- Brick
Condition
- New construction: No
- Year built: 2005
Utilities & green energy
- Sewer: Public Sewer
- Water: Public
Community & neighborhood
Community
- Community features: Shopping/Mall
Location
- Region: Fairfield
HOA & financial
HOA
- Has HOA: Yes
- HOA fee: $719 monthly
- Amenities included: Clubhouse, Elevator(s), Exercise Room/Health Club, Guest Parking, Management
- Services included: Front Desk Receptionist, Maintenance Grounds, Trash, Snow Removal, Water, Pest Control, Road Maintenance
Price history
| Date | Event | Price |
|---|---|---|
| 6/5/2025 | Pending sale | $755,000+0.7%$506/sqft |
Source: | ||
| 6/4/2025 | Sold | $750,000-0.7%$503/sqft |
Source: | ||
| 3/8/2025 | Listed for sale | $755,000$506/sqft |
Source: | ||
Public tax history
Tax history is unavailable.
Neighborhood: 06825
Nearby schools
GreatSchools rating
- 5/10Mckinley SchoolGrades: K-5Distance: 1.2 mi
- 7/10Tomlinson Middle SchoolGrades: 6-8Distance: 1.6 mi
- 9/10Fairfield Warde High SchoolGrades: 9-12Distance: 1.7 mi
Schools provided by the listing agent
- Elementary: McKinley
- Middle: Tomlinson
- High: Fairfield Warde
Source: Smart MLS. This data may not be complete. We recommend contacting the local school district to confirm school assignments for this home.

Get pre-qualified for a loan
At Zillow Home Loans, we can pre-qualify you in as little as 5 minutes with no impact to your credit score.An equal housing lender. NMLS #10287.


