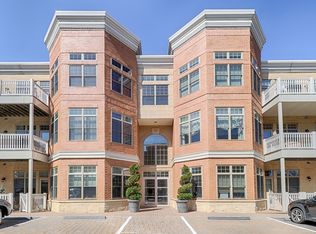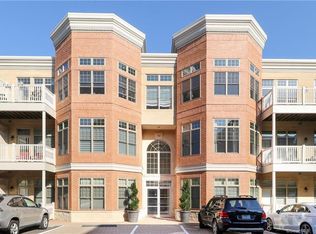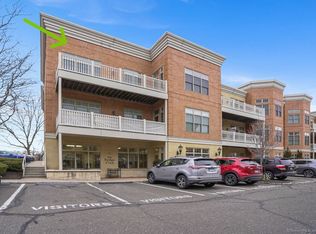Stone Ridge at Fairfield is a turn-key gated community. This Elegant large first Floor 2-bedroom 2-full bath home is located in Fairfield’s vibrant new Metro Center neighborhood which is close to Whole Foods Shopping Center, Fairfield Metro North train, restaurants, coffee shops, etc. There are extraordinary appointments and impeccable design elements such as 10' ceilings, hardwood floors, white Chef's kitchen with stainless steel Viking appliances and large Black Walnut peninsula which is great for entertaining. French doors open into the living/dining area. If you are working from home, a sunny office/den is located beyond the living room with built-in cabinetry. Master bedroom suite includes 3 closets, marble master bath with whirlpool tub and large walk-in glass shower. Washer/dryer conveniently located in unit. 2020 New Tankless Hot water heater. This 1st floor unit is accessible thru private patio or main lobby entrance. Reserved Parking Space No. 37 is in front of your patio entrance. This home includes a large storage Room No. 10 in basement. The elegant Ridge Club offers a continental breakfast daily in the Community Room, a Fitness Center, Concierge/Manager's Office which elevates condominium living to new heights. The on-site Handymen keep community well kept. Don't miss this opportunity to live the carefree lifestyle. Follow Covid protocals - removes shoes Follow Covid protocals - remove shoes
This property is off market, which means it's not currently listed for sale or rent on Zillow. This may be different from what's available on other websites or public sources.



