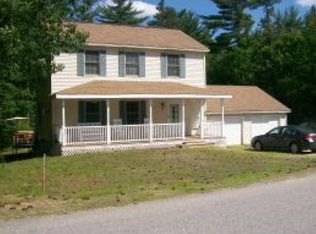First time on the market! Welcome to this well-cared for ranch in popular Gonic subdivision. Irrigation system and one car attached garage and additional parking space. You will love the country feel of this home both inside and out and wonderful 3-season porch off the back that leads to a small deck and patio for private gatherings. All appliances stay and have been replaced in the last 5 years. The 3 bedrooms include a master suite and there are 2 full baths. Nothing to do here but move in. Showings begin at OPEN HOUSE on Saturday, July 25th 11:00-2:00 PM.
This property is off market, which means it's not currently listed for sale or rent on Zillow. This may be different from what's available on other websites or public sources.
