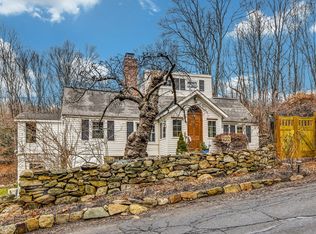Sold for $1,052,000 on 07/21/25
Street View
$1,052,000
75 Stepney Rd, Redding, CT 06896
4beds
3,439sqft
SingleFamily
Built in 2004
3.64 Acres Lot
$1,079,200 Zestimate®
$306/sqft
$5,648 Estimated rent
Home value
$1,079,200
$971,000 - $1.20M
$5,648/mo
Zestimate® history
Loading...
Owner options
Explore your selling options
What's special
A Truly Special Expanded Cape! You're going to Love all of the Custom Features of the Beautiful Redding Country Home! It's chock full of All the Things you Want and Need for Today's Lifestyle including a Big and Open Kitchen, Family Room with Cathedral Ceiling and Fireplace, Private Sun Room, Home Office, Main-Level Bedroom with it's own Full Bath, Master Suite with Full Bath, Walk-In Closet, and it's own Balcony, 2 additional Bedrooms, plus a Beautiful Loft overlooking the Family Room (need another home office or home school location???). Plus, you have a 3-Car Garage which leads right into the Huge Basement for storage and featuring a chair lift to the Main Floor! All of these great attributes on 3.64 bucolic Acres in a very convenient Redding location! Close to Routes 58 and 59, and easy access to Rte. 25 to bring you quickly to the Merritt Parkway or I-95! Need that "Safe Haven" while still being able to get to where you need to go? Your search stops here! Call today for your private tour!
Facts & features
Interior
Bedrooms & bathrooms
- Bedrooms: 4
- Bathrooms: 4
- Full bathrooms: 3
- 1/2 bathrooms: 1
Heating
- Forced air, Oil
Cooling
- Central
Appliances
- Included: Dishwasher, Dryer, Microwave, Range / Oven, Refrigerator, Washer
- Laundry: Main Level
Features
- Foyer, Auto Garage Door Opener
- Basement: Full, Garage Access, Interior Entry
- Has fireplace: Yes
Interior area
- Total interior livable area: 3,439 sqft
Property
Parking
- Total spaces: 3
- Parking features: Garage - Attached
Accessibility
- Accessibility features: Chair Lift
Features
- Patio & porch: Deck, Porch
- Exterior features: Vinyl, Brick
- Has spa: Yes
- Waterfront features: Not Applicable
Lot
- Size: 3.64 Acres
- Features: Level, Wooded, Sloped, Secluded
Details
- Parcel number: REDDM24L8
- Zoning: R-2
Construction
Type & style
- Home type: SingleFamily
- Architectural style: CAPE COD
Materials
- Roof: Asphalt
Condition
- Year built: 2004
Utilities & green energy
- Sewer: Septic Tank
- Water: Private Well
Community & neighborhood
Location
- Region: Redding
HOA & financial
Other financial information
- Total actual rent: 699900
Other
Other facts
- Sewer: Septic Tank
- Heating: Forced Air, Oil
- Appliances: Dishwasher, Refrigerator, Dryer, Microwave, Washer, Oven/Range
- FireplaceYN: true
- Roof: Asphalt
- GarageYN: true
- AttachedGarageYN: true
- AssociationYN: 0
- HeatingYN: true
- PatioAndPorchFeatures: Deck, Porch
- Basement: Full, Garage Access, Interior Entry
- FireplacesTotal: 1
- RoomsTotal: 11
- Zoning: R-2
- ConstructionMaterials: Frame, Vinyl Siding, Brick
- LotFeatures: Level, Wooded, Sloped, Secluded
- CommunityFeatures: Golf, Fitness Center, Medical Facilities, Shopping/Mall, Library
- Cooling: Central Air
- ParkingFeatures: Attached Garage, Under House Garage
- InteriorFeatures: Foyer, Auto Garage Door Opener
- ArchitecturalStyle: CAPE COD
- LaundryFeatures: Main Level
- WaterSource: Private Well
- YearBuiltSource: Public Records
- AccessibilityFeatures: Chair Lift
- FoundationDetails: Concrete
- WaterfrontFeatures: Not Applicable
- TotalActualRent: 699900.00
- MlsStatus: Show
- TaxAnnualAmount: 14788
Price history
| Date | Event | Price |
|---|---|---|
| 7/21/2025 | Sold | $1,052,000+0.3%$306/sqft |
Source: Public Record Report a problem | ||
| 6/2/2025 | Pending sale | $1,049,000$305/sqft |
Source: | ||
| 5/2/2025 | Listed for sale | $1,049,000+43.7%$305/sqft |
Source: | ||
| 2/11/2021 | Sold | $730,000+4.3%$212/sqft |
Source: | ||
| 1/14/2021 | Pending sale | $699,900$204/sqft |
Source: | ||
Public tax history
| Year | Property taxes | Tax assessment |
|---|---|---|
| 2025 | $19,112 +2.9% | $647,000 |
| 2024 | $18,582 +3.7% | $647,000 |
| 2023 | $17,915 +19.3% | $647,000 +43.7% |
Find assessor info on the county website
Neighborhood: 06896
Nearby schools
GreatSchools rating
- 8/10Redding Elementary SchoolGrades: PK-4Distance: 3.3 mi
- 8/10John Read Middle SchoolGrades: 5-8Distance: 4.2 mi
- 7/10Joel Barlow High SchoolGrades: 9-12Distance: 1.3 mi
Schools provided by the listing agent
- Elementary: Redding
- High: Joel Barlow
Source: The MLS. This data may not be complete. We recommend contacting the local school district to confirm school assignments for this home.

Get pre-qualified for a loan
At Zillow Home Loans, we can pre-qualify you in as little as 5 minutes with no impact to your credit score.An equal housing lender. NMLS #10287.
Sell for more on Zillow
Get a free Zillow Showcase℠ listing and you could sell for .
$1,079,200
2% more+ $21,584
With Zillow Showcase(estimated)
$1,100,784