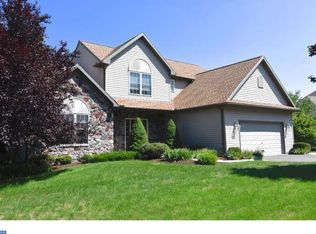First Floor Master with Breathtaking Views Capturing panoramic views from all three levels with the privacy of a cul-de-sac setting, this custom-built, stately brick home boasts quality living, both inside and out. Built in 2002 by Hearthstone Homes, no detail was missed to ensure stunning curb appeal and luxury living. Starting with the arched, covered front entry that leads to the 2-story foyer with Brazilian Cherry hardwood floors and natural light from decorative windows. Through to the formal living room, youll find a beautiful tray ceiling, multiple arched windows, and cherry hardwood floors that flow to the formal dining room, which has its own double door access to the front walkway. The sprawling first-floor Master Suite features oversized windows, cozy sitting area, and a luxury bath with a large His & Her vanity, tile shower, and whirlpool tub. The 2-story family room is a show-stopping entertainment hub with an open flow to the kitchen, breakfast, and dining rooms, and a central gas fireplace framed by full-wall windows that reveal incredible views. Whip up any meal in the Kountry Kraft kitchen with tile backsplash and flooring, large peninsula island, desk area, and pantry, then take a seat as you dig in with panoramic views from the sun-soaked breakfast room or outside on the elevated back deck. Upstairs, three spacious, secondary bedrooms await; each with its own special features, including two private baths, one a Jack & Jill set up, and one with a walk-in closet, while down the hall is a bonus room for office, exercise, or potential fifth bedroom. The huge lower level rec room offers endless space for a lazy night in or a fun game night with family and friends, featuring multiple storage options, a workshop area, potential wine cellar, and walkout to a small side patio.
This property is off market, which means it's not currently listed for sale or rent on Zillow. This may be different from what's available on other websites or public sources.
