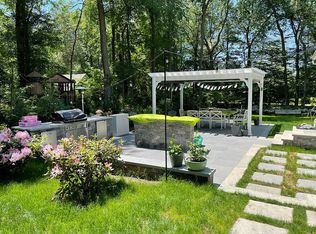Effortlessly chic and unique, fully renovated Farmhouse nestled on 7.5 beautifully landscaped acres in lower Weston, provides the perfect balance of traditional charm & sophisticated modern living. The house sits high on a hill with over sized windows to capture the sun all day. Living room with original antique wood floors & fireplace leads to sun drenched custom chef's kitchen with breakfast area to open to the family room with French doors to the terrace overlooking perennial gardens & a heated pool. Gorgeous 1st flr MBR suite w/serene spa-like bath, 3 add'l spacious sunny bedrooms on the main floor. Upstairs there is an expansive 2nd family room w/cathedral ceilings leading to 2 other bedrooms. The property features 2 organic gardens with fields of vegetables and a green house, reap the benefits of the serene setting with indoor and outdoor entertaining. Potential for two additional lots. Blue Ribbon schools, a rare gem in lower Weston just 60 miles from NYC!! Close to both Weston and Westport town, beaches, trains and more!!! Vivian Simons of Chestnut farm manages the greenhouse and veg garden if you don't have a green thumb!
This property is off market, which means it's not currently listed for sale or rent on Zillow. This may be different from what's available on other websites or public sources.
