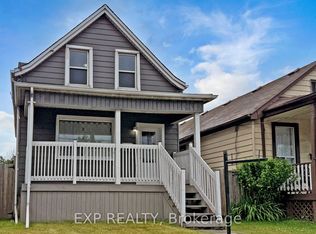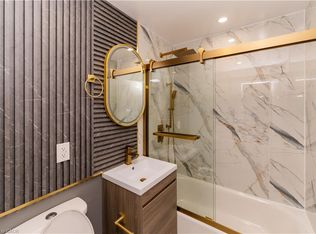Sold for $333,000
C$333,000
75 Stapleton Ave, Hamilton, ON L8H 3N7
2beds
675sqft
Single Family Residence, Residential
Built in 1931
2,850 Square Feet Lot
$-- Zestimate®
C$493/sqft
C$1,807 Estimated rent
Home value
Not available
Estimated sales range
Not available
$1,807/mo
Loading...
Owner options
Explore your selling options
What's special
Presenting a solid opportunity for first-tme home buyers and investors! This 2 bedroom, 1 bath home offering a double wide driveway has been in the same family since 1967 and is ready for its next chapter. The home is fully accessible with many updates including roof, floors, and windows all done in 2023. Home has a large rear yard and offers a basement- style work shop along with additional storage room and a shower-perfect for projects or hobbies. Whether you're looking for your first home, a rental or a place to add value, this one is definitely worth a look. Reach out today to check it out!
Zillow last checked: 8 hours ago
Listing updated: August 21, 2025 at 11:55am
Listed by:
Stephen Mitchell, Salesperson,
Keller Williams Complete Realty,
Robyn Mitchell, Salesperson,
Keller Williams Complete Realty
Source: ITSO,MLS®#: 40720721Originating MLS®#: Cornerstone Association of REALTORS®
Facts & features
Interior
Bedrooms & bathrooms
- Bedrooms: 2
- Bathrooms: 1
- Full bathrooms: 1
- Main level bathrooms: 1
- Main level bedrooms: 2
Bedroom
- Features: Accessible, Carpet Free, Vinyl Flooring
- Level: Main
Bedroom
- Features: Accessible, Carpet Free, Vinyl Flooring
- Level: Main
Bathroom
- Features: 3-Piece, Tile Floors
- Level: Main
Kitchen
- Features: Accessible, Carpet Free, Vinyl Flooring
- Level: Main
Other
- Features: Accessible, Carpet Free, Vinyl Flooring
- Level: Main
Recreation room
- Level: Basement
Workshop
- Level: Basement
Heating
- Oil Forced Air
Cooling
- Central Air
Appliances
- Included: Water Heater, Water Purifier, Water Softener, Dryer, Refrigerator, Stove, Washer
- Laundry: In Kitchen, In-Suite
Features
- Water Treatment
- Basement: Full,Unfinished
- Has fireplace: No
Interior area
- Total structure area: 675
- Total interior livable area: 675 sqft
- Finished area above ground: 675
Property
Parking
- Total spaces: 2
- Parking features: Concrete, Private Drive Double Wide
- Uncovered spaces: 2
Accessibility
- Accessibility features: Accessible Doors, 60 Turn Radius, Accessible Public Transit Nearby, Accessible Full Bath, Bath Grab Bars, Exterior Wheelchair Lift, Parking, Shower Stall, Wheelchair Access
Features
- Patio & porch: Deck
- Frontage type: West
- Frontage length: 25.00
Lot
- Size: 2,850 sqft
- Dimensions: 25 x 114
- Features: Urban, Beach, Highway Access, Major Highway, Place of Worship, Shopping Nearby
Details
- Additional structures: Other
- Parcel number: 172500026
- Zoning: R1
Construction
Type & style
- Home type: SingleFamily
- Architectural style: Bungalow Raised
- Property subtype: Single Family Residence, Residential
Materials
- Aluminum Siding, Vinyl Siding
- Foundation: Unknown
- Roof: Asphalt Shing
Condition
- 51-99 Years,New Construction
- New construction: Yes
- Year built: 1931
Utilities & green energy
- Sewer: Sewer (Municipal)
- Water: Municipal
- Utilities for property: At Lot Line-Hydro, At Lot Line-Municipal Water, Cable Connected
Community & neighborhood
Security
- Security features: Monitored
Location
- Region: Hamilton
Price history
| Date | Event | Price |
|---|---|---|
| 5/29/2025 | Sold | C$333,000C$493/sqft |
Source: ITSO #40720721 Report a problem | ||
Public tax history
Tax history is unavailable.
Neighborhood: L8H
Nearby schools
GreatSchools rating
No schools nearby
We couldn't find any schools near this home.

